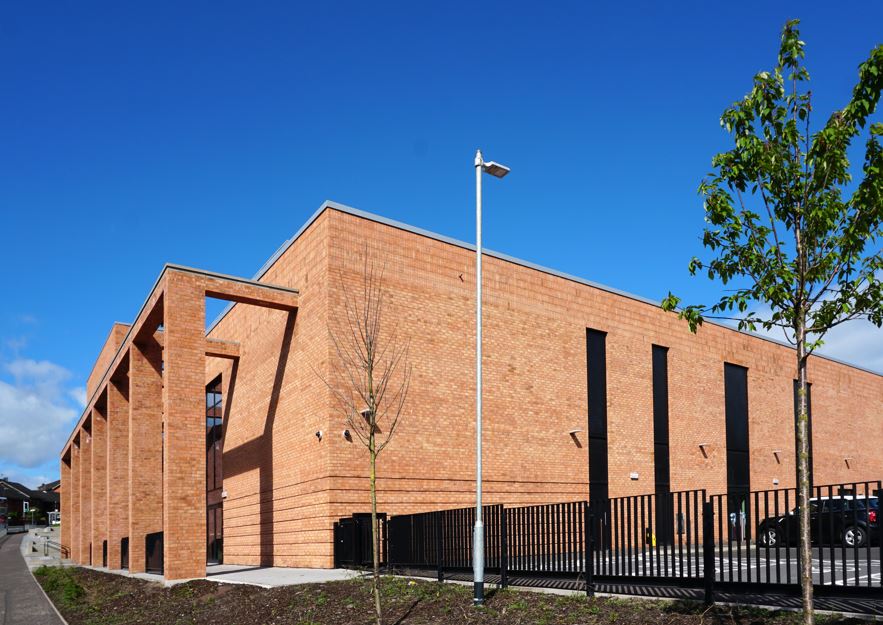
North Kelvinside Primary School in Glasgow is an educational establishment for pupils from the north of the city.
The £23m state-of-the- art education building has space for 378 children and includes 12 classrooms. Two general-purpose rooms, a multi-use games area, as well as an all-weather 5G pitch also feature within the school’s 2.4- hectare grounds. To assist pupils’ outdoor learning, a sensory garden is currently under construction at the site. Ellmoll Builders drafted specialist manufacturer IG Masonry Support into the project due to its expertise in brick slip soffit systems and masonry support combinations. This partnership helped facilitate and bring to life the building’s striking façade. The frontage features a brick colonnade and bands of protruding brick courses. Although the façade’s bond pattern presented a straightforward task for IG Masonry Support’s technical team, they also needed to coordinate brickwork with several soffits which tied around piers. The team’s main challenge came in the form of the building frontage’s steel elements. Wherever they appeared, IG Masonry Support needed to coordinate its brick slip soffit units around the structure. This obscured unsightly steelwork, ensuring a uniform, brickwork aesthetic across the whole façade. Designed to create spectacular brick soffits as part of a simple, cost-effective installation process, IG Masonry Support’s B.O.S.S. system was deemed ideal for the North Kelvinside Primary School project. In total, 76 B.O.S.S units, utilising Northcot’s Broadway Buff brick, and 56 metres of Welded Masonry Support were required for the building’s brick façade. Each unit was tied back to the steel structure. To ensure the masonry support systems’ precise design in accordance with the architect’s vision for the building, IG Masonry Support used 3D modelling to gain a comprehensive understanding of the structure. The company also engaged with stakeholders including the structural engineer, architect, brickwork contractor and frame contractor to confirm its masonry support complemented each aspect of the building’s frontage. With large cavities featuring throughout the construction, IG Masonry Support also supplied 28 ‘top hat’ steel plates. These were designed to suit a 342.5mm cavity, providing an extension between structures to coincide with the B.O.S.S. units. In these areas, masonry support was bolted onto the top hat. Despite Covid-19 restrictions delaying the works programme by six months, North Kelvinside Primary School opened in June 2022. In terms of the building’s brick façade, IG Masonry Support’s prefabricated brick slip soffit units were instrumental in its timely and cost-effective completion. Their offsite manufacture, which was informed by detailed technical research involving 3D modelling, resulted in each system being delivered for a quick and made-to-measure build, allowing speedy progress onsite. Andrew Black, Owner of Ellmoll Builders commented: “Ellmoll Builders were delighted with the outcome of the North Kelvinside Primary School project. Although the project presented a number of challenges due to its complex structure, the IG Masonry Support team was available throughout the project to provide technical guidance and ensure an efficient installation for our team.” IG Masonry Support’s turnkey ‘one- stop-shop’ service was also beneficial in facilitating the building’s outstanding finish. The company’s project teams were available throughout the project, providing technical guidance relating to any aspect of its expert design and manufacturing provision.