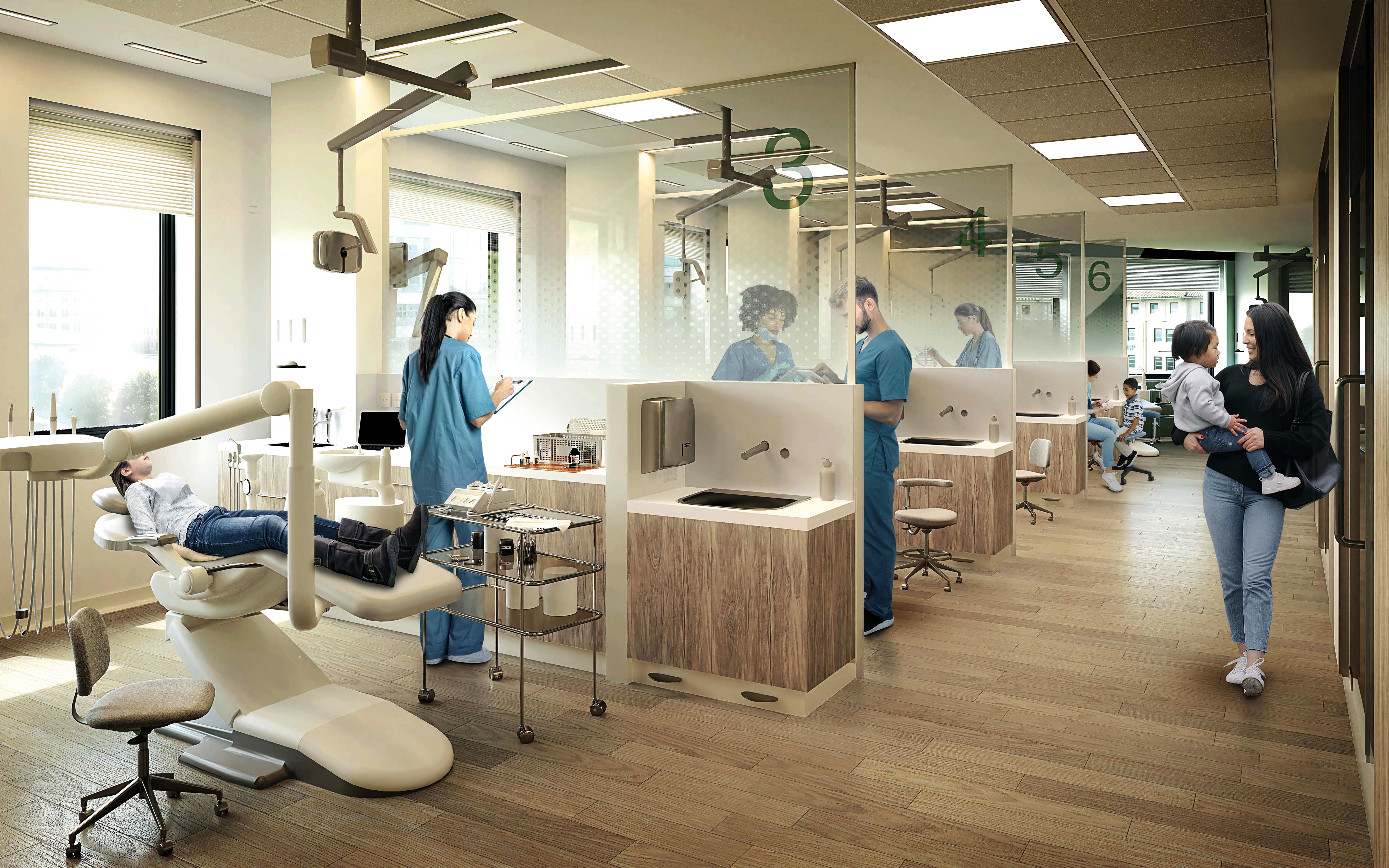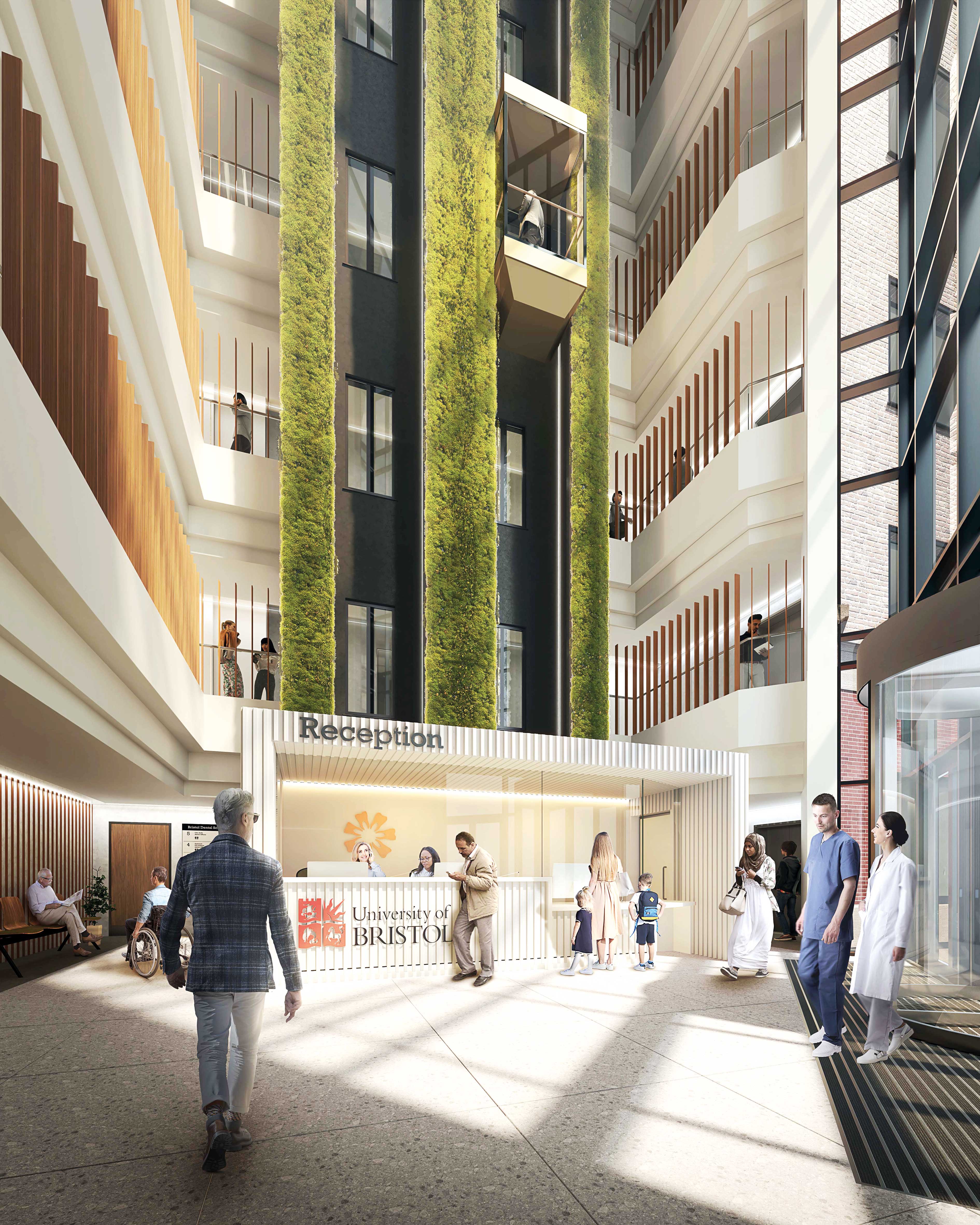
Akshay Khera, architecture director from the Bristol studio of global design practice BDP, explains why now is the perfect time to retrofit with a look at plans for the new Bristol Dental School
IT’S no secret that city centres are facing significant challenges as we emerge from the pandemic. The move to online shopping has prompted high street vacancy rates to shoot up and working practices have changed, making some older-style office spaces redundant. At the same time, mindful of the wider drive for sustainability, architects, urbanists, engineers and designers are starting to prioritise the refurbishment of old buildings. The synchronicity between these two factors provides a real opportunity for the public sector working in partnership with architects and planners to grow more sustainably.
The pressure on the property and construction sector to rethink its approach and move away from building new as default has been growing for a while. In 2020, Historic England produced a report saying buildings need to be “recycled and reused” rather than demolished to reduce the UK’s carbon emissions. The Royal Academy of Engineering has said the built environment, including the construction industry, accounts for 42% of the UK’s carbon footprint. Meanwhile, the Architects’ Journal campaign Retro First has been encouraging the architecture sector to retrofit. In response to these growing voices, it makes perfect sense to look at repurposing old buildings and a prime example of this approach is the current re-modelling of a 1990s office block by global design practice BDP into the new University of Bristol Dental School.
The University of Bristol wished to relocate the Dental School, after outgrowing its existing premises at the Dental Hospital, to provide new future-fit teaching and research facilities. As part of the university’s drive to increase the sustainability of its buildings, it was keen to explore the possibility of repurposing an existing site. BDP supplied a feasibility study and the chosen office building at Temple Quay in Bristol fitted the brief. In particular, the university liked the site’s central location close to Bristol Temple Meads station and the city centre, which is important for car free travel but also will enable the school to offer easily accessible free dental care to local communities.
BDP has long been advocating the benefits of repurposing abandoned sites and, to put it simply, we believe the most sustainable building is one that already exists, so we would always suggest considering the reuse and repurposing of buildings first, rather than building new by default.
Remodelling an old building has numerous benefits. If the super-structure and sub-structure are robust and the façade is retained, as was the case for the Dental School, then there is an immediate financial and carbon cost saving on materials of up to 30% of the materials cost and up to 65% to 75% of the embodied carbon cost. There is also a programme saving, not only because the planning process is often quicker, if there are no changes to the façade, but also refurbishment is always faster than building from the ground up.
Some challenges are unavoidable, particularly when repurposing office buildings. Older offices tend to have lower ceilings so maximise the number of floors and floorspace available. To supply a teaching facility and clinical building that will be offering dental care to the public, BDP needed to look at various solutions along with the building contractor to be able to install multiple services via the ceiling cavity whilst maintaining a reasonable ceiling height. For areas where more ceiling height is preferable such as the cafeteria, BDP exposed the ceiling and services and used suspended slatted panels to give the space an airy, urban and contemporary aesthetic.
However, the benefits of remodelling existing sites far outweigh the challenges, and some are surprising. Often the constraints of refurbishing a pre-existing building can motivate more innovative thinking. Limitations can be the spur to creative thinking and prompt quirky solutions that lead to a more interesting design. For example, the monolithic lift shaft that rises through the building seemed like a blank unusable space, but the team have designed a living biophilic wall full of plants and greenery that will bring visual stimulus into the atrium and contribute to a sense of wellbeing.

One of the key factors that made the Temple Quay building perfect for remodelling was its adaptability; the layout was flexible enough to enable dynamic reallocation of space. The university was keen to include some collaborative working and socialising spaces on each floor where clinicians and lecturers could mix with students to exchange ideas and provide support. BDP reconfigured the space to incorporate these interactive areas that also add visual interest and break up the floor space.
Another major benefit of repurposing existing building stock is the social and financial uplift to the surrounding area. By bringing teaching facilities and students into a mixed-use area, they can have an energising effect on the whole neighbourhood, bringing business to surrounding cafes and maintaining a vibrant atmosphere.
Professor Jane Norman, Dean of the Faculty of Health Sciences from Bristol University, says: “We are delighted with the progress of this exciting new building for our dental school.”
Students will be able to move into the new £27m dental school in 2023.
Bristol University isn’t the only higher education provider taking this approach: the University of Gloucester is refurbishing the empty Debenhams building in the centre of Gloucester and BDP recently refurbished the Bute Building in Cardiff for the Welsh School of Architecture. Reusing and adapting old buildings for the public sector is a strategy that is likely to gain traction, and if the right approach is taken it can lead to more sustainable, cost-effective spaces for the education sector.
