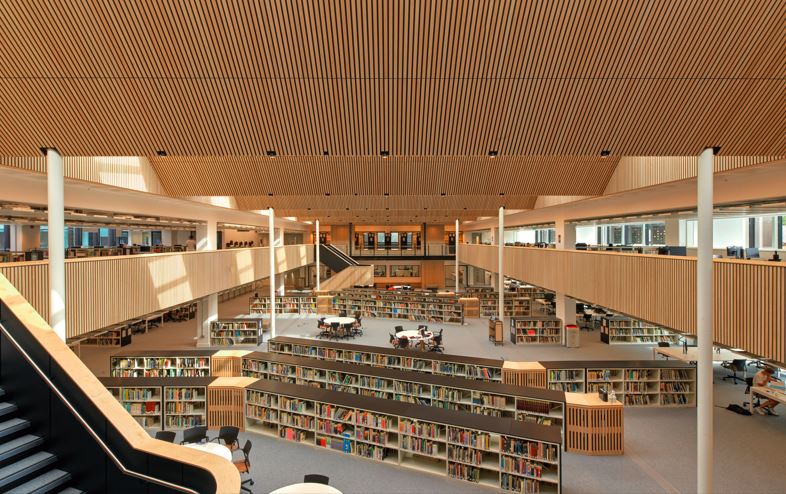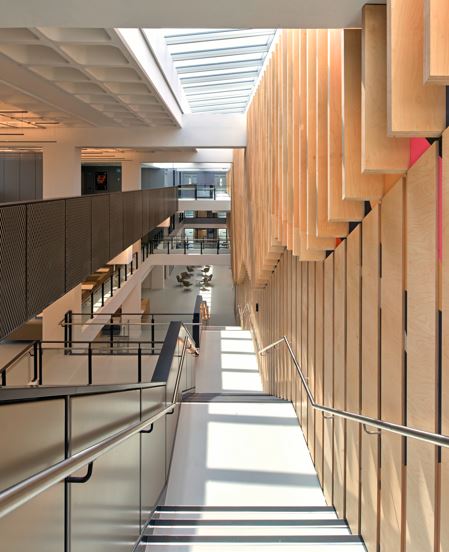
From concrete eyesore to glorious new campus centrepiece, the LSBU is re-born. Stafford Critchlow, Project Director, WilkinsonEyre, and Laura Smith, Engineering Director, BDP, explain how they did it
LSBU’s London Road Building has been a prominent feature on the busy artery north of Elephant and Castle for nearly fifty years. WilkinsonEyre, working alongside BDP and Eckersley O’Callaghan, has radically transformed the existing 1970s concrete framed structure into the LSBU Hub, a welcoming centrepiece for the campus, as part of a wider regeneration of St George’s Quarter. Conceived as an inclusive hub for the University to support a diverse student body, the extensive renovation brings together a library, lecture theatres, fitness facilities, teaching rooms, informal learning spaces, and catering amenities, while offering an uplifting impression to contemporary students, staff, and the surrounding community. The previous building dominated the surrounding campus of London South Bank University and was its largest academic building, providing approximately 20% of the University’s total teaching and learning space. Its impact on the streetscape was negative, while its interior needed improvement. In fact, improvements needed for the services and thermal performance of the building were already identified during the tenure of the first Vice Chancellor of the University, Baroness Perry, who arrived in 1986. Today, the new London Road building, LSBU Hub, provides a non-subject specific teaching hub, with interactive collaboration rooms, large lecture spaces and associated breakout areas to facilitate varied and innovative learning methods. This is supported by a range of study, social, catering and fitness facilities available to students throughout the day where having a heartening environment to spend time between lectures and seminars offers an essential part of the University experience. The architecture allows occupants to work in a communal, cooperative, and collaborative way by creating a light and open environment in complete contrast to the character of the old building. Through adaptive re-use the design shows what can be possible within the constraints of an outdated 70’s concrete structure, future-proofing the building for years to come. The building has achieved BREEAM Very Good Rating and by retaining the existing structure the total embodied carbon is half the 2030 RIBA target benchmark.
The existing structure was largely retained, saving between 45-50% on embodied carbon, and incorporates carbon fibre strengthening in areas where it needed further reinforcement. To the south-east, an existing car park has been converted into a planted amenity space bringing users to the new building entrance and provides a safe and accessible through-route between the busy London Road and the other teaching buildings on Keyworth Street. This landscaped amenity relieves an otherwise densely built up, urban campus. The new entrance sits along the southeast elevation and features a column-free atrium with full height voids and canopy that is fully supported by hanging rods. New lifts are located at the entrance to address the significant accessibility and navigation issues of the old building. The building promotes interaction with the community exemplified by three classroom spaces dedicated for digital skills training, for both students and the local community, located next to the entrance. Improving connectivity between the building and its surroundings was a key driver of the elevational transformation. The unwelcoming brick façades have been replaced with permeable frontages, introducing visual connectivity between the interior space and exterior townscape. The existing walls have been opened with large, glazed bays that offer inward views to the building and the activities taking place within. Specially commissioned, three-dimensional GRC panels featuring a form loosely derived from the Thames barge sail motif used in the LSBU logo, afford the building a welcoming, civic quality. To the northern corner, the new façade finishes in a glazed lantern that acts as a beacon along the street. The upgraded building envelope provided both improved acoustic and thermal performance including solar glare control. Due to the polluted location, the majority of spaces are sealed with demand controlled mechanical ventilation (based on CO2 sensor readings). Displacement ventilation is installed in the large double-height library spaces. On the quieter facades, natural ventilation has been provided with occupancy control for the small group rooms and automatic control (including night cooling) for the atrium. The building services solutions, developed by BDP, had to work with the existing deep concrete downstand beams and required careful co-ordination of services and innovative solutions; these included developing an ultra-low profile luminaire with the manufacturers. Internally the atrium guides visitors onto the existing upper ground floor concourse area, which is transformed with a processional staircase set against a feature wall with an artwork. This is an enlargement of a painting held in the Tate by David Bomberg, who taught at the Borough Polytechnic, an early incarnation of LSBU. Plywood timber fins, which double up as acoustic absorption, sit atop the artwork – intended to celebrate the energy of the urban environment – and provide a soft contrast to the exposed coffered concrete of the existing structure.
On this level, easy access is provided to the large lecture theatres, catering facilities, a student lounge area with views into the Sports Hall below and a central exhibition and events space. As well as the Sports Hall the lower ground level includes fitness studios and a gym, also open for public use. The new library, located to the upper two floors of the building is planned to be the heart of the building. Two main structural interventions create large open plan study areas by hanging new floors within the old lightwells. These are supported from large steel beams that span at roof level and therefore required no new foundations or columns at the lower levels. These interventions, with new linear roof lights and acoustic slatted plywood soffits at roof level above, allow for the library to fill with natural light and provide warm, comforting study areas, supported by a smaller group study rooms. The new library in LSBU Hub is the centrepiece of a transformation from an old institutional layout to a new, open and progressive environment. The project sets a precedent for how an existing, outdated education building can be given a new lease of life. Importantly, it creates a vibrant mix of teaching and learning spaces with social and study amenities that supports and motivates students. The renovated building now nurtures those within and offers a welcoming face to its surroundings. LSBU has a long-standing connection with the built environment, and a number of our project's building services engineers have studied at LSBU including three apprentices who worked on the project in parallel to studying at the university. One recent LSBU graduate, who attended lectures in the building prior to the redevelopment, was amazed how much of a transformation had been achieved when he was supporting the commissioning. He needed to revisit the lecture theatres he studied in to confirm that LSBU Hub was not a completely new building!
