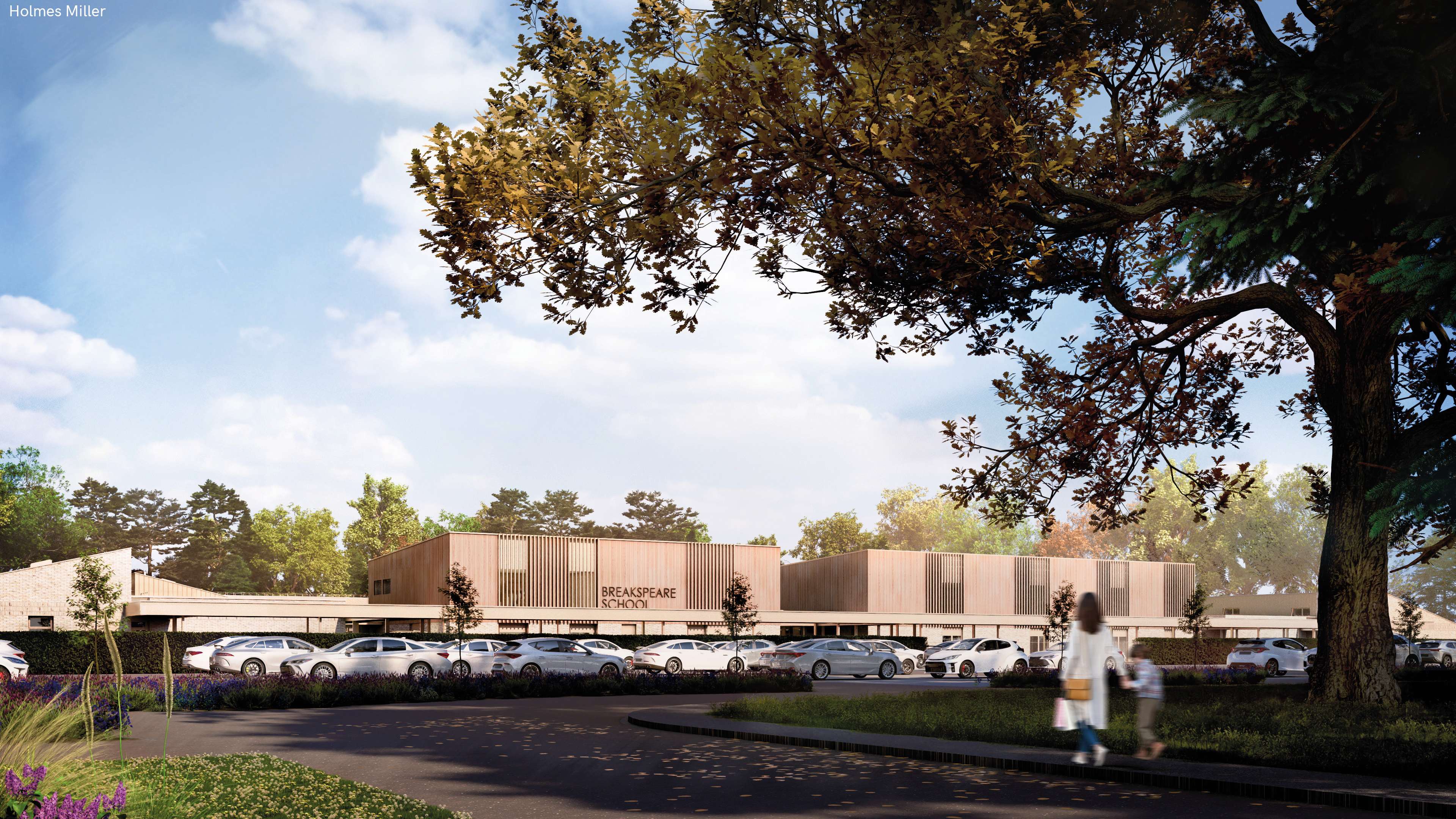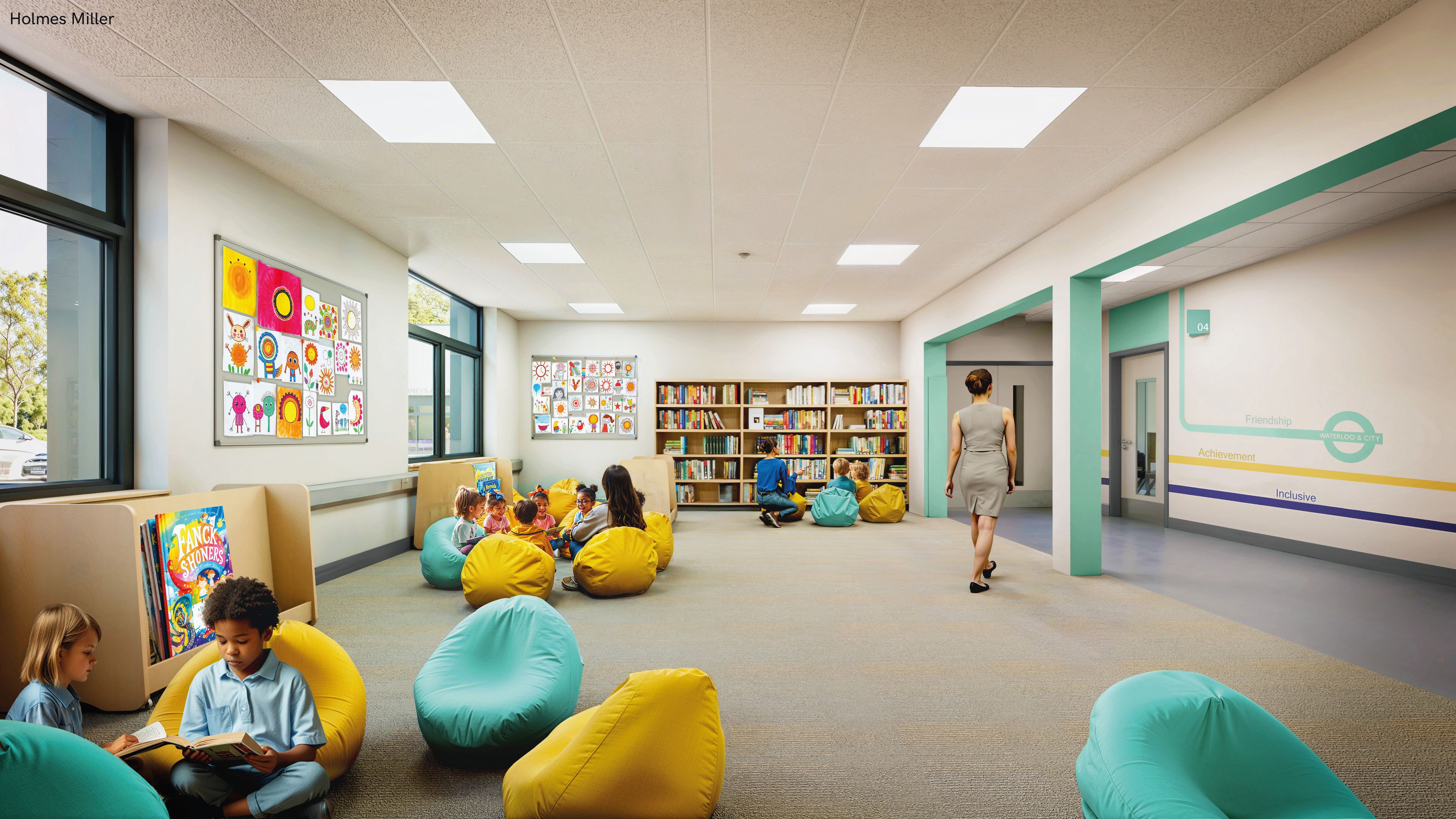
Mark Ellson, Director at Holmes Miller, explains the principles that underpin his practice’sapproach to SEND schools
AS architects, we hold a profoundresponsibility to ensure the spaceswe design not only serve afunctional purpose but that people of allbackgrounds and abilities can thrive inthem. But ensuring inclusivity for all takescareful consideration and harmony to dowell, particularly for children with specialeducational needs and disabilities (SEND)of whom there are over 1.5m in Englandalone. These needs can encompass a widerange of learning differences, sensoryimpairments or other challenges that canaffect a child’s learning.Because of physical and neurologicaldifferences, many students find certainaspects of the built environmentuncomfortable or distressing. However,with the right design and management,we can create learning environmentsthat will support their experience ratherthan hinder it. The traditional ‘one-sizefits-all’ approach to design simply cannotmeet the diverse needs of today’sstudent population.When it comes to governmentprocurement, stripping it back to basicsseems to be the easiest solution fordesign. And while I understand the logicbehind minimising sensory triggers in thebuilt environment, plain walls and fewwindows give these buildings a somewhatinstitutional feel. My question is, how dowe evolve a brief for SEND schools thatconsiders the different facets of eachcondition to endorse better wellbeing andallow children to get the most out oftheir education?Design in, not out is a principle wefollow when designing SEND schools: thefocus should be on creating spaces thatfeel open and welcoming. Using rawmaterials like timber and incorporatingplenty of natural light and ventilation is aroute we’re pursuing at Holmes Miller.One of the key challenges we mustconsider in inclusive design is how to makethe space accommodating to every pupil– physical accessibility being one element.Beyond just building codes andregulations, every aspect of the buildingmust be considered. From entryways towider corridors and access to toilets, gooddesign must allow children with mobilityimpairments to navigate the spaceindependently. And physical accessibilityisn’t the only limiting factor for childrenwith SEND. Bright lights, confusingsignposting, acoustics, odour and thermalsettings can all be distressing triggersfor neurodiverse children. By payingcareful attention to these physical andsensory elements, architects can createaccommodating spaces that are morecomfortable, accessible and thereforemore productive environments for pupilsto thrive in. However, that doesn’t meanstripping it all back.One of our most recent projects, is aperfect example of this. Daylighting andacoustics are a core focus for the redesign and are pivotal to how well astudent can listen, understand andengage with their environment. To helpwith noise control, we plan to usematerials, advised by an experiencedacoustician, that will absorb sound andreduce the echo from hard surfaces. Thelayout of the school has several

subdivided classrooms, so we’ve alsoincorporated glazed screens to reflectnatural light from adjacent rooms andwindows, creating a calming andcomfortable environment for pupils.Children with SEND often have diverselearning skills, needs and preferenceswhich are tricky to meet with a one-sizefits-all design. In addition, what triggersone child will not always trigger another.Therefore, it’s essential that the builtenvironment contains several smallerareas to accommodate as many needs aspossible, ensuring everyone has a spacethat is right for them.It is also critical that enough time isbuilt into the procurement process toengage with practitioners and create abespoke design that carefully considersthe unique challenges each pupil is facing.Short sighted design decisions andrushed procurement will only lead to asubstandard learning environment andcould potentially hinder pupils’ ability tolearn and engage with their surroundings.www.holmesmiller.com
