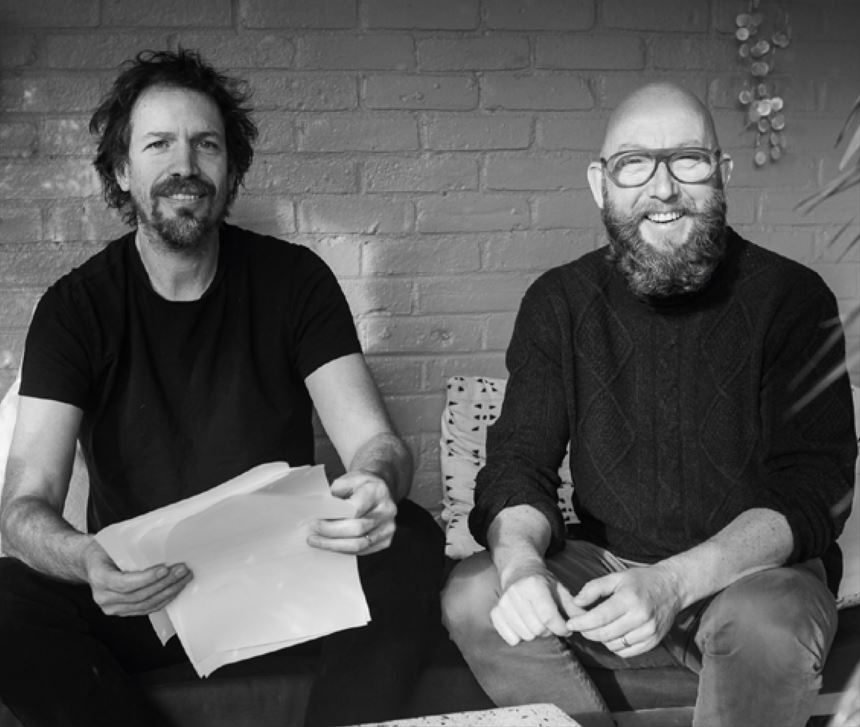
Designers and authors Adam Scott and Dave Waddell share their thoughts on what it takes to create post-Covid campuses capable of attracting and retaining students and staff
There is nothing quite like a global pandemic to upset a director of finance’s circadian rhythms, and perhaps nowhere more so than at a British university – especially one that borrowed to spend millions on bricks-and-mortar projects it imagined would give it the edge in attracting and retaining that holy grail of holy grails: the high-calibre campus-dwelling patron-in-making student.
Thing is, there’s no evidence that a brand spanking new set of buildings – in and of itself – attracts and retains students or results in better work and outcomes. To be clear, it’s not that students and staff don’t appreciate excellent so-called “learning spaces”, but rather that they expect so much more of a university, not least a campus life that is more like the most fluid and interchangeable of 24-hour high streets. A decent campus is an ever-evolving place of cultural and social exchange, a marketplace of ideas, an integrated and innovative cluster of all types of learning, then creating the sort of campuses that people love doesn’t have to cost the earth.
For us, that means adopting an approach that speaks to the evolving or “always meanwhile” design of the festival, where the very best programmes are platforms for and invitations to audience participation, and where the focus is as much on people, culture, identity, and technology as it is space. Driven by a vision that includes – but is not limited to – achieving the highest education standards and underpinned by storyboarded or “experience mapped” research, it’s a design that pays attention to, anticipates, and adapts to the needs and wants of students across the day, week, month, and even term. It’s designing with time as much it is with space. None of this is to deny the importance of spatial or functional design solutions, but rather to simply champion an experience-led approach, one in which the design is informed by a deep understanding of the people it seeks to serve.
For evidence of the counterintuitive success of the cheap, temporary, almost style-less – what the technologist and writer Stewart Brand calls “low road” – university building, then Massachusetts Institute of Technology’s legendary and now finally demolished Building 20 is probably the most remarkable example of unbelievably fine returns on the most modest of investments. A timber structure, Building 20 was designed in an afternoon, took six months to build, and was meant to last as long as it serviced the development of radar during the Second World War. Loved by university researchers for its easily owned and adaptable nature, and for the fact that it encouraged cross-departmental fertilisation of ideas, it once housed no less than nine working Nobel Prize-winners.
For something more current, Western Australia’s Curtin University is hard to beat. When in 2011 the Australian architect and urban thinker Andy Sharp arrived to undertake a spatial masterplan for the campus, he quickly discovered that an infrastructure inadequate to the needs of students and staff was the least of its problems. Apart from teaching hours, the campus was empty. “At certain times of the day, you could shoot a gun down the corridor, it was that empty,” he said. He made a case – academic standards, business, and spatial – for the creation of the campus as a “fun and exciting experience”.
The subsequent Place Activation Plan is a manual on how to create the supremely sticky campus. Its centrepiece would be a main street, and a set of brand and design guidelines would be employed to activate it and the rest of the campus, piece by piece. A dedicated Place Management Team would oversee the activation, kicking off with so-called ‘quick wins’ in targeted destinations, the strategy’s success triggering medium- and long-term activations, all of which would come together to create the desired campus “stickiness”.
The result: a campus renowned for its sheer vibrancy and one that has in a few short years made Curtin University the most popular university in Western Australia.