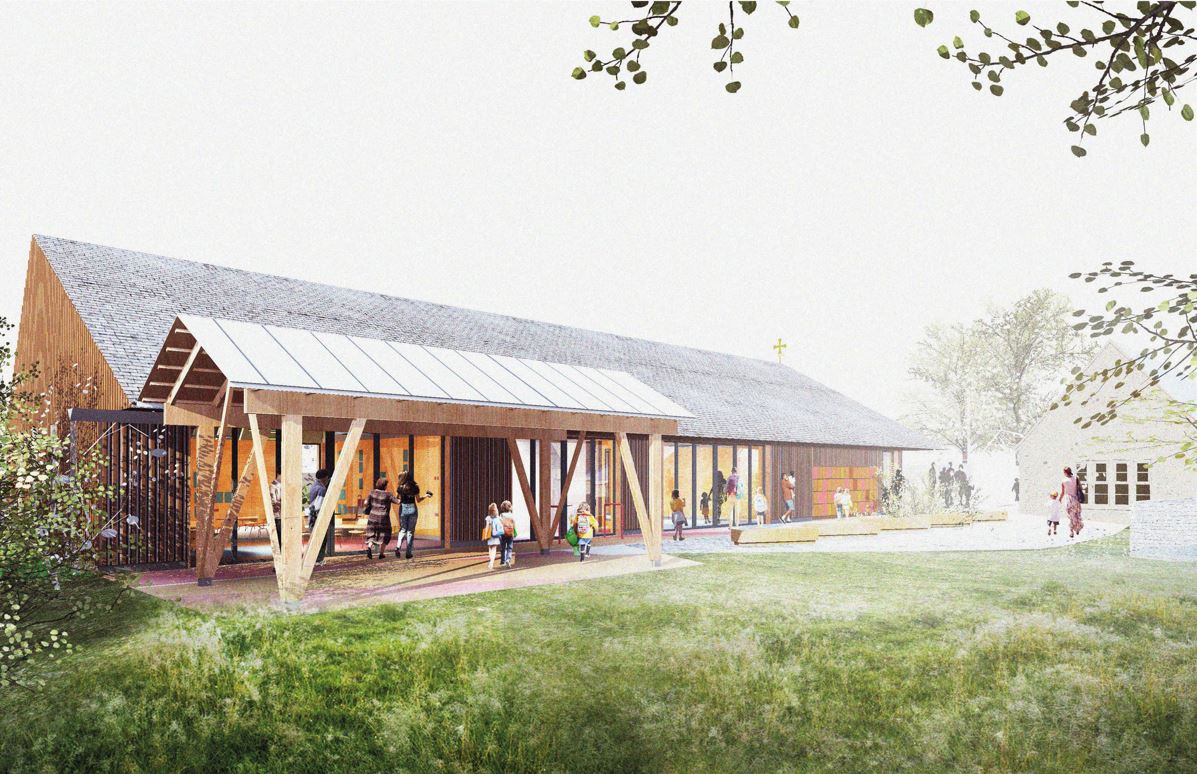Timothy Tasker Architects has achieved planning consent for a new sustainable school development in the heart of the Cotswold AONB which is due to break ground in December 2022.
A new highly efficient barn-like building will mark a new defined entrance for the Temple Guiting primary school, adding two classrooms, staff accommodation, office and reception facilities. Careful attention has been given to the scale and massing of the new development in the context of the existing school building which celebrates its 150-year anniversary this year. The new block will be clad in slim timber battens and features a pitched roofscape to protect a courtyard playground from the prevailing winds.
The architecture reflects the sustainable ethos of the school. Rigorous effort has been made to reduce the energy in use and the embodied carbon of the project whilst working within the available budget. The building will be designed using principles derived from the Passivhaus system with emphasis on controlled air infiltration and thermal insulation performance. This will help reduce the impact of the building on the wider environment and ensure energy security for the scheme into the future. The south-eastern roof’s cantilever over the covered walkway provides a cost-effective circulation route which allows the low winter sun into the glazed elevations whilst providing shading from high summer sun.
Air source heat pumps powered by an onsite solar array heat the building while underfloor heating utilises the benefits of low-grade recovery. It is estimated the 50 sqm of solar panels will enable 30 – 60 kWh solar capacity and generate 25,000 – 55,000 kWh per year. Rainwater from the roof is recycled for use in the landscape. The building will be locally crafted from natural materials including Scottish larch and will strive for the minimum possible environmental impact.
