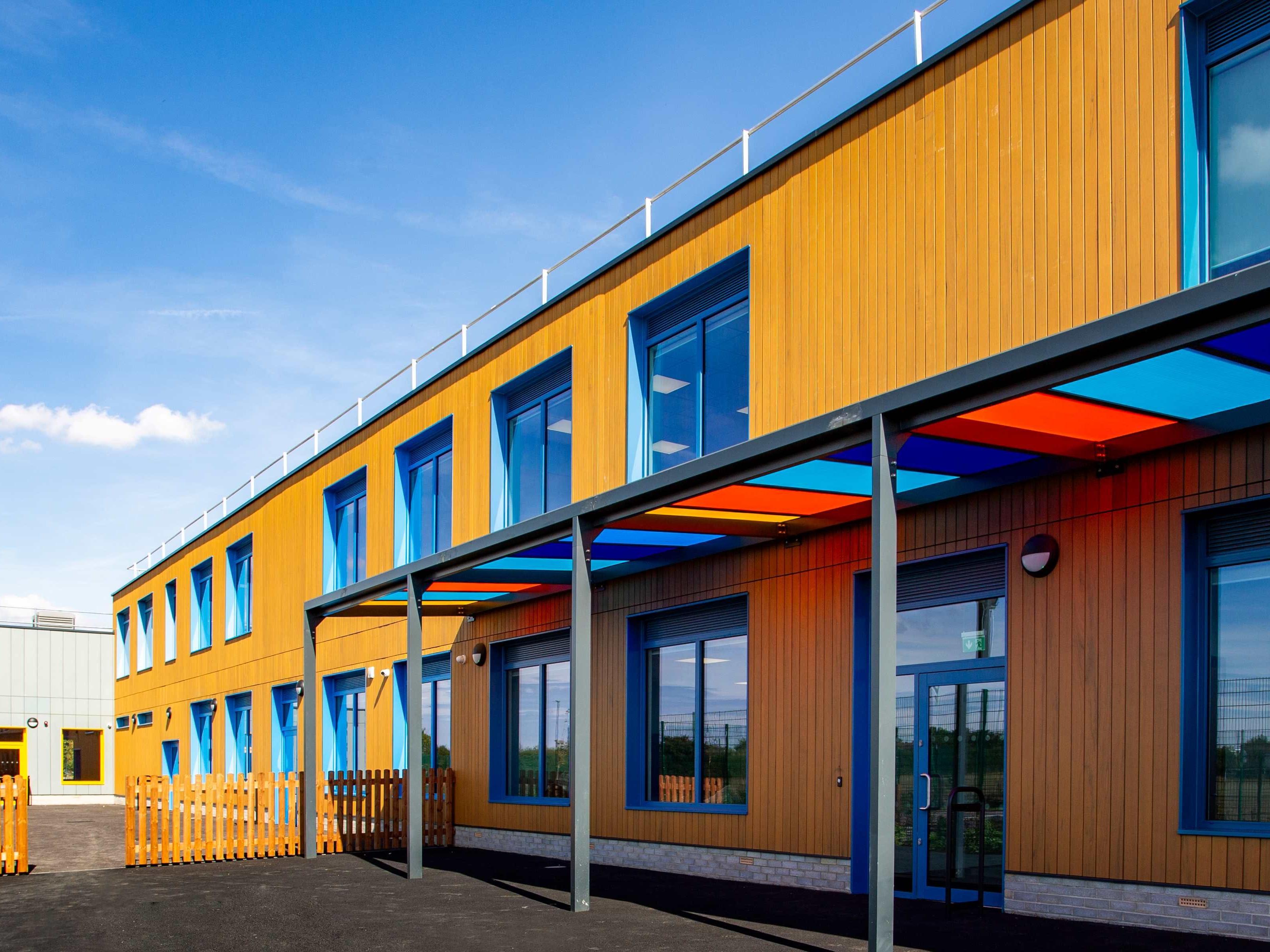
Reds 10 and HLM Architects describe how they’ve delivered sustainable, seven high-quality and cost-effective specialist schools
Providing a welcoming and robust learning environment which supports and encourages individual development requires thoughtful and inclusive design. This needs to be combined with the delivery of a high-quality and sustainable school buildings that are resilient to a changing climate and adaptable to changing pupil and learning needs. Of course, these also need to be delivered on time and on budget, necessitating an innovative and collaborative approach to ensure these extensive needs are met.
Advanced offsite construction specialist, Reds10, and architecture, landscape and interior specialists, HLM Architects, have collaborated successfully on seven SEND/SEMH schools.
“Our on going collaboration with HLM Architects combines the benefits of industrialised construction with those of Design for Manufacture and Assembly (DfMA), resulting in thoughtfully designed schools which maximise all that modular construction has to offer,” says Joe Shepherd, Director & Education Sector Lead for Reds10
“We have cultivated a strong partnership through our school delivery programme and HLM continue to be fantastic ambassadors for the optimisation of industrialised construction in project design and delivery.”
Industrialised construction is often considered in terms of the tangible efficiencies it brings to construction projects and, when combining Modern Methods of Construction (MMC) with DfMA, which HLM Architects’ approach is increasingly driven by, the benefits of MMC can be increased, providing clear advantages to stakeholders.
“We believe that inclusivity and innovation are key to creating inspiring places of education,” says Claire Wakelin, Director, Head of Education, HLM Architects.“By combining our design expertise with Reds10’s offsite construction capabilities, we are delivering schools that not only meet sustainability and cost-efficiency goals but also foster growth, independence, and personal development for every student."
Pathways School, Barking & Dagenham: The 2,700 sqm Pathways school in Barking and Dagenham caters for students with SEMH needs, with capacity for 90pupils from Y3 to Y13. It is among the first generation of SEMH schools funded by the DfE and by embracing their collaborative approach to design and build, Reds10 and HLM transformed a challenging brownfield site into a thriving learning environment that understands and supports the diverse needs of its students. Integrated into Dagenham’s wider regeneration of the old Ford factory site, the new school comprises classrooms, dining and sports facilities as well as therapy and sensory rooms and a variety of spaces designed to support vocational learning. These include a hairdressing salon, mechanical workshop and several covered outdoor areas to extend learning beyond the classroom. This all-through school combines functionality, sustainabilityand communityintegration, ensuring the school aligns with DfE specifications. The school’s holistic design considers the specific needs of SEMH pupils, incorporating carefully selected colours to help students process their environment and creating a sense of progression through different year groups. The durable finishes and structures ensure the school can withstand daily wear and tear, providing a lasting impact for students and wider community use.
A key benefit of using Reds10’s modular solution for the school was being able to build a sample model during the design stage that was rigorously tested in Reds10’s factory. This enabled the school’s headteacher to review the design and test the internals so that modifications could be made prior to the manufacturing process. The variety of spaces at Pathways school ensures that a curriculum can be delivered that equips pupils to live full, independent lives, creating modern, stimulating and robust multi-purpose spaces that meet students’ different learning needs and enhance wellbeing.
Oak Tree SEN School, Wokingham: In Winnersh, Wokingham, Reds10 and HLM Architects collaborated on the delivery of Oak Tree SEN School, a 3,650 sqm all through school catering for 150 primary and secondary pupils from Reading and Wokingham boroughs with SEMH needs and/or Autism Spectrum Condition diagnosis.
Reds10 and HLM was appointed to deliver Oak Tree School under the DfE’s ‘Off-site schools framework’. The framework was established in 2020 as part of the government’s drive for greater adoption of MMC to modernise the industry and increase efficiencies, cost savings and innovation within capital building programmes.
The two-storey building includes SEMH-appropriate classrooms, dining halls, sports and changing areas as well as therapy and calm rooms, specialist teaching spaces, a ‘get ready to learn’ space, life-skills area, and external formal and informal play areas.
Reds10’s MMC units arrived from its East Yorkshire factory 85% complete, reducing embodied carbon and enabling a quicker delivery programme and fewer trades on site to minimise disruption. As with all Reds10 buildings, the school includes SMART building technology. The Compass School, Havering: For the Compass School in Havering, Reds10 and HLM worked together to deliver a turn key modular solution for the 2,100 sqmall through school, once again for the DfE’s ‘Off-site Schools Framework’.
The building accommodates 60 local pupils with SEMH needs and Communication and Interaction needs, providing the usual classroom, sports and dining and external play facilities as well as therapy, group and calm rooms and specialist teaching spaces. Sustainable features and SMART building technology has been employed throughout the school and units arrived 87% complete from Reds10’s factory.
Externally, natural timber cladding is combined with materials in a complementary colour palette, responding to the local context and creating an open and welcome reception. The internal colour scheme reflects the external materials, using calming colours that are autism and SEMH friendly and materials used are hard-wearing and robust, creating a high-quality and low-maintenance building.