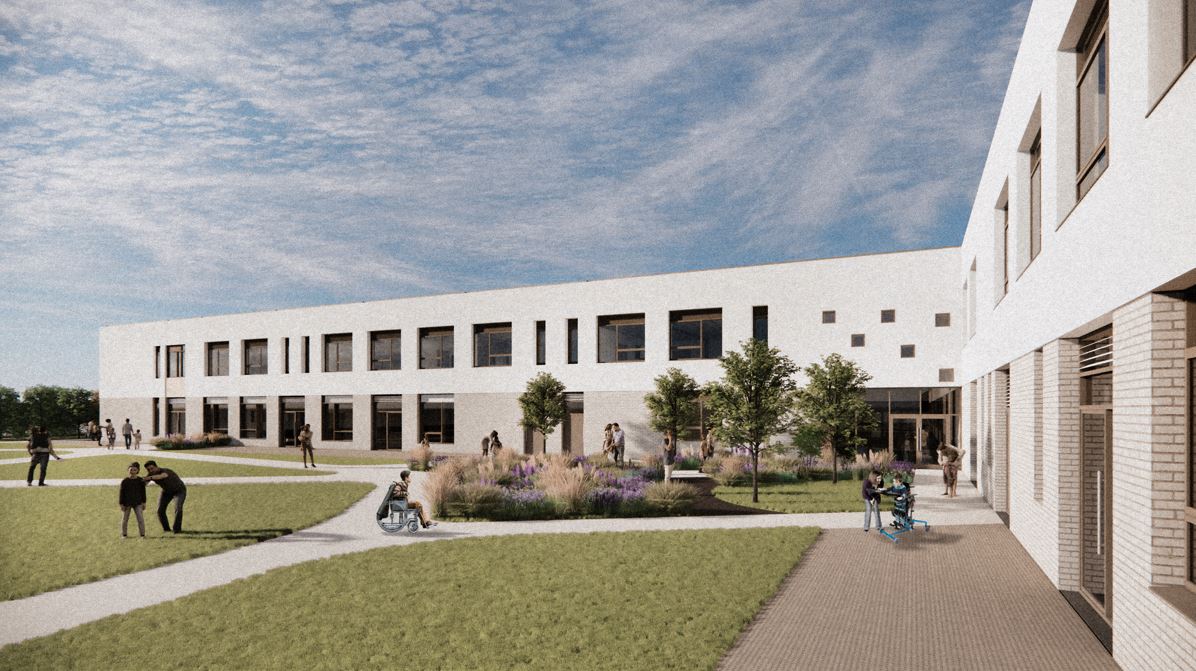
Claire Mantle of the architectural practice ADP explains the principles she applies when designing SEND schools
According to the latest government figures, just under 1.5 million pupils in England have special educational needs (SEN), equating to ten per cent of children in mainstream schools. ADP works across many specialist and mainstream schools, and our experience has shown us the key role that architecture and design can play in making schools more inclusive and accessible to children with special educational needs and disabilities (SEND) – and how even small changes to the school environment can help benefit not just these pupils, but the school community at large.
Each school and every child is different, and our work rests on developing an understanding of individual communities. This work has given us an invaluable understanding of the range of factors that can affect children with SEND – such as how important routines are to young people on the Autistic Spectrum Disorder (ASD). Dealing with unexpected events, planning ahead, shifting between tasks, and controlling impulsive behaviour can all contribute to anxiety for these students within the school day. Many young people with ASD also struggle with processing sensory information, as their senses can be intensified (hypersensitive) or dampened (hyposensitive). Some people with autism don’t like the sensation of touch and find it hard to regulate, while others have the opposite reaction. Often, processing any kind of information can take longer for young people with ASD – making both socialising and communicating highly challenging. No single design solution can work for everyone. However, as architects, we’ve found that designing a building which allows children to develop independence – feeling confident and comfortable within their surroundings – is one of the most straightforward ways to reduce daily frustration for pupils with ASD. Simple landmarks can play a really important role in aiding independent navigation, as can signage that is simple, visual, clear and relevant. Interiors generally should use natural, textured materials, even offering a sensory pathway through the school.
As the start of school can be very important for pupils with ASD, setting the tone of the day, the transition from drop-off to desk in particular should be free from distractions and obstructions. As there will be times when pupils with ASD will want to retreat and have time on their own, it may be appropriate for classrooms to have adjacent “calm” rooms for reading and respite, and to incorporate quiet seating areas off corridors. In mainstream schools, creating a safe SEN base and providing different spaces inside and outside for calming, therapy, seclusion and low stimuli can achieve a similar effect. Owing to hypersensitivity in some students, it’s important to avoid direct sunlight into a space, or reflections that could be a cause of distraction. When designing anew, it’s possible to orient your building in a way that avoids solar glare – but retrofit projects demand a different approach, such as using films on windows, or replacing overhead striplights with uplights and diffusers to illuminate spaces more softly.
Noise can also pose a challenge for children with ASD, and so specifying sound-absorbent materials is vital when it comes to designing inclusive classrooms. It’s also important for all students to feel a sense of belonging to their school, so we co-design with students wherever possible – something we see schools doing themselves in ever more creative ways. Finally, it’s impossible to understate the importance of nature. When designing an SEN school, we always seek to understand how we can incorporate the natural environment. This helps relieve stress and anxiety, develop social skills, and motivate learning – particularly for those with special educational needs. At a new SEN school we’re designing in Bedford, for example, we used an L-shape design to provide varying pockets of external spaces, integrating nature into the curriculum as much as possible. Inside the school, oversized corridors with clear exits to the central courtyard help pupils navigate their surroundings safely, while the colour scheme for the circulation complements this, using earth tones of clay and brown.
At Bloxham Grove Academy, another one of our SEN schools, we designed classroom clusters that reflect restorative behaviour needs: after leaving a class, pupils will move through a series of calming spaces before being reintegrated. In both settings signage and visuals are kept clear and simple to avoid overstimulation. As the understanding of neurodiversity grows, and as growing numbers of young people with SEN are being diagnosed, we hope architects and designers will come to design in ever more imaginative and inclusive ways – and that school design can guide the way when it comes to making the rest of our built environment accessible to all.