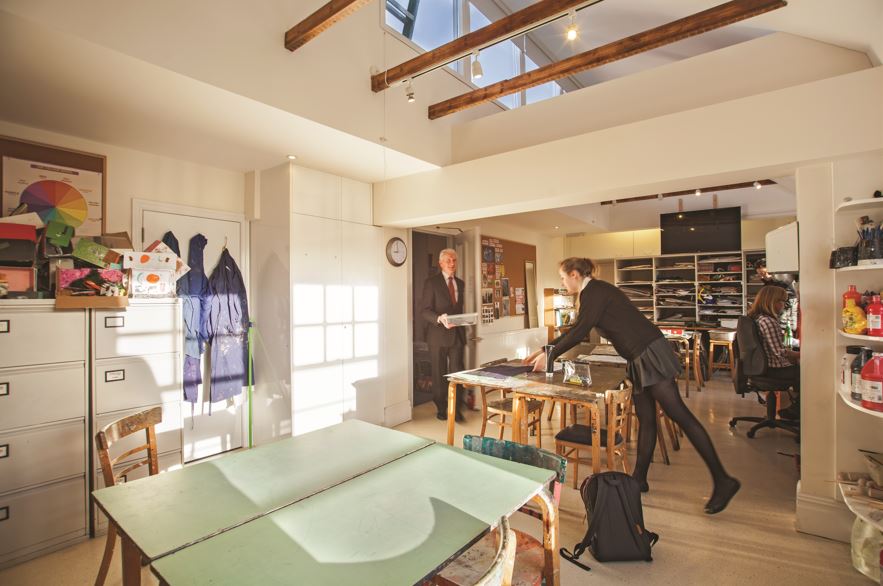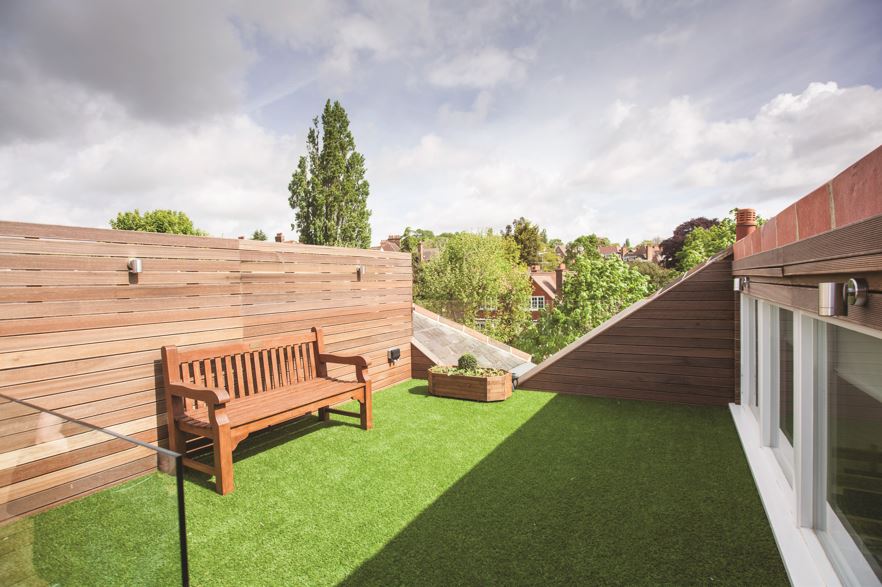
Daniel Leon, Director of Square Feet Architects, explains the influences behind his firm’s redevelopment project at St Margaret’s School, Hampstead
Architects working on educational projects are constantly negotiating issues such as student engagement and funding, but one of the most crucial factors for architects undertaking educational developments is sustainability. Modern architecture is increasingly prioritising eco-friendliness and longevity in properties, as many architectural schemes face criticism for being creations of their time that lack enduring value. With buildings currently responsible for almost 40% of global carbon emissions, architectural planning needs to place a much stronger emphasis on sustainability goals. For Square Feet, this has shaped our approach to projects and encouraged our commitment to principles of retrofitting and biophilic design, best seen in our St Margaret’s School project in Hampstead. The main component of the St Margaret’s build consisted of a renovation, which converted the unused loft into a small working area and open plan rooftop terrace for this, we wanted to prioritise making subtle renovations to demonstrate how unused current space can be adapted for a more modern purpose. Instead of building a new structure in the nearby field and reducing the area’s biodiversity, the decision to retrofit was able to strengthen the vibrancy of the pre-existing parts of the location. Such measures are particularly important in major urban centres such as London, where the push for high-rise developments is seen to cause a decline in the area’s biodiversity, and space is always hotly contested. Developments such as St Margaret’s demonstrate how renovations can improve educational institutions' utility and function without causing a dissonance between the old and new designs.
St Margaret’s renovations did more to promote sustainable designs than simply maximising space; it also used more natural and sustainable materials: we made use of eco-friendly materials such as wood beams in the loft and grass on the roof. This element of the St Margaret’s project demonstrates our commitment to future-proofing educational builds by ensuring that they are fit-for-purpose and built to last, but also our commitment to educational projects which, by virtue of their very composition, can positively impact student health and wellbeing. Rather than becoming obsolete or a reflection of the current era, the use of these natural materials improves the development's ecological profile, allowing for further retrofitting which makes the school a far more sustainable location. The utilisation of more naturally strong, biological materials in turn is part of a commitment to ensuring architectural projects are fit-for-purpose. Incorporating amenities such as biological construction materials and better access to natural light is crucial in enhancing students’ mental health, learning capacity, and enthusiasm, while strengthening the institution's biophilic credentials. If educational architecture is to thrive, turning towards natural materials, as we have done for our St Margaret build, will become ever more important due to their dual focus on sustainability and well-being. In some regards, renovating a project is a less glamourous project than new build in that it binds you to the structure of the existing institution. But it does challenge you to find creative ways to insert vibrancy into an existing property, and supports the industry’s push for sustainability. In a very limited amount of space, on the St Margaret development we were able to employ natural materials to strengthen the school’s ability to serve its function, its commitment to student wellbeing and ultimately even its claim to biodiversity and encourage future proofing, preventing the building from becoming obsolete or ineffective.
