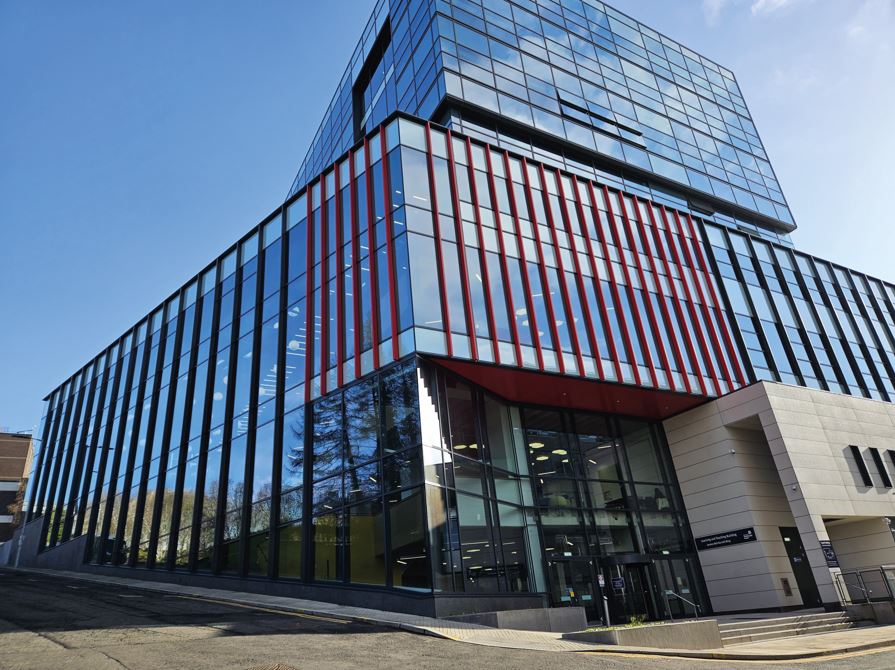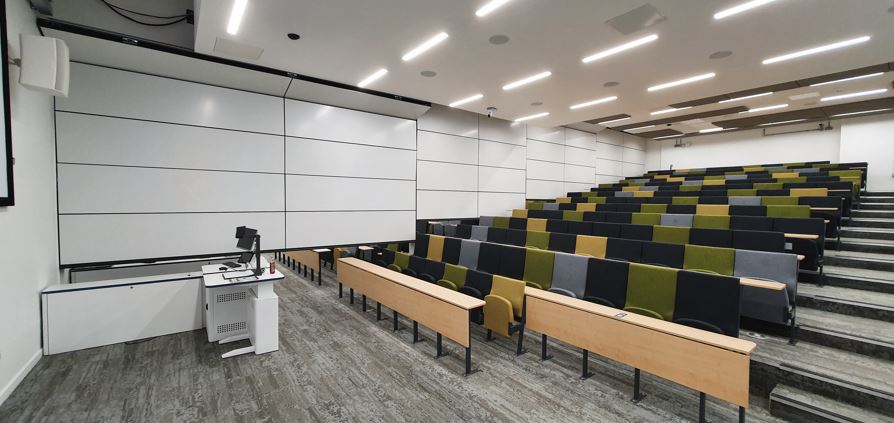
Working with architects, BDP Glasgow Studio and main contractor, Balfour Beatty, Style was recently specified to create flexible space in both the auditorium and one of the main classrooms in Strathclyde University’s £60 million new Learning & Teaching Building.
Built with a sharp focus on sustainability, the Learning & Teaching Building was created through the refurbishment and integration of two existing buildings – the Colville Building and the Category B-listed Architecture Building. It is a collective space for all students and staff, comprising a variety of first-class learning and teaching facilities. In the tiered auditorium, a Skyfold Zenith stepped moveable wall was the ideal solution. Offering an outstanding 59dB acoustic rating and descending from the ceiling at the push of a button, the vertically rising moveable wall offers a unique “thin path of travel” which means it can descend into tight spaces, in this case the narrow gap between the seating.
In the main classroom, a Dorma Hüppe Variflex moveable wall offers a 56dB acoustic rating and its semi-automatic operation means the acoustic seals are applied to the correct pressure to maximise the effectiveness of this operable wall. “We were delighted to have been specified to add adaptability to key areas of this iconic building,” said David Louden, Style’s director for Scotland. “The Skyfold looks fabulous in situ, with clean, white panels and is a real showcase for the University, and the classic laminate white finish on the Variflex complements the styling of the main classroom perfectly."
