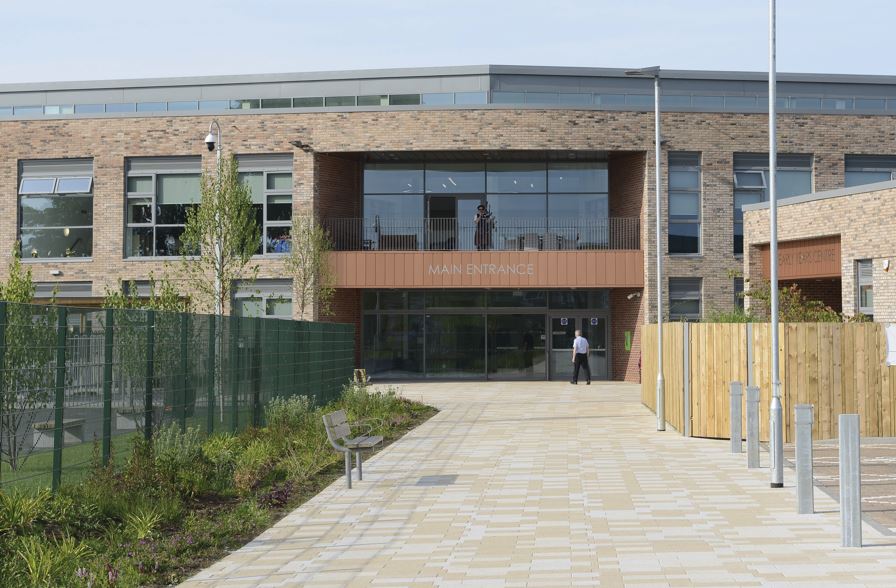
A new £18m primary school campus has been fitted out by Deanestor, working with main contractor Morgan Sindall Construction.
The new Prestwick North Education Campus has replaced Glenburn Primary and St Ninian’s Primary School. It was delivered for South Ayrshire Council by hub South West Scotland. Designed by BDP, the campus will accommodate more than 800 pupils who will benefit from a wide range of spaces for teaching and learning, such as interactive play areas, an early years’ centre, outdoor classrooms, and first- class sports facilities. Deanestor fitted out 125 rooms across the campus based around 42 room types. These were designed to create inspiring spaces where students can socialise, learn and flourish and include 22 classrooms, flexible learning zones, multi- purpose hall, sports hall, drama studio, and reception area. The fitted furniture manufactured by Deanestor – primarily storage units, shelving, and worktops – were finished in maple as part of the biophilic design strategy which uses a mix of natural tones to reflect the local landscape. Deanestor installed more than 1,200 items of loose and fitted furniture for this project, from storage space to white goods, tables, chairs, staging, dispensers, and whiteboards. Councillor Stephen Ferry, South Ayrshire Council’s Portfolio Holder for Education, said, “We are committed to providing children and young people with the very best possible start in life. Prestwick Educational Campus will provide a modern and engaging environment for learning and will ensure pupils can thrive throughout their years at the school. "This fantastic campus is set to transform learning in Prestwick and beyond. Each school continues to have their own identity but benefits from modern, engaging, and inclusive teaching spaces.
The central atrium connects the two schools, providing a unique setting where the children can learn, socialise, and dine together. "The campus benefits from the latest renewable energy technologies. Modern construction techniques and materials have ensured the building is highly insulated, with energy consumption reduced by 61% compared to the old Glenburn and St Ninian's Primary School buildings. "I would like to thank hub South West Scotland, Morgan Sindall Construction, and BDP Architects for all their efforts. The campus has been short-listed for a Scottish Design Award which would be the culmination of all their hard work." Gaynor Hartley Head Teacher of Glenburn Primary, Jacqueline McPeake, Head Teacher of St Ninian's and Susan Cole, Manager of Prestwick North Early Years Centre commented in a joint statement: "We are truly lucky to have this amazing facility and our pupils tell you how much they love their new campus.
We have retained our school traditions and values, but there are numerous opportunities for us to work and learn together. BDP Architects and Morgan Sindall listened attentively to our views and the opinions of parents and pupils, and we were extremely grateful for this level of consultation.” Michael Ross, Chief Executive of hub South West Scotland said, “We are incredibly proud to have led the delivery of this project for South Ayrshire Council which was completed early and on budget. The Prestwick Campus was a real team effort and a huge well done goes out to all partners involved who have gone above and beyond, delivering the project to the highest quality standards.” Sustainability was an important driver in the design of the campus, which runs on electric power. It has roof-mounted solar panels and air source heat pumps to provide heating. An allotment garden, willow garden and sensory garden give students and children from the surrounding community the opportunity to learn about nature.
