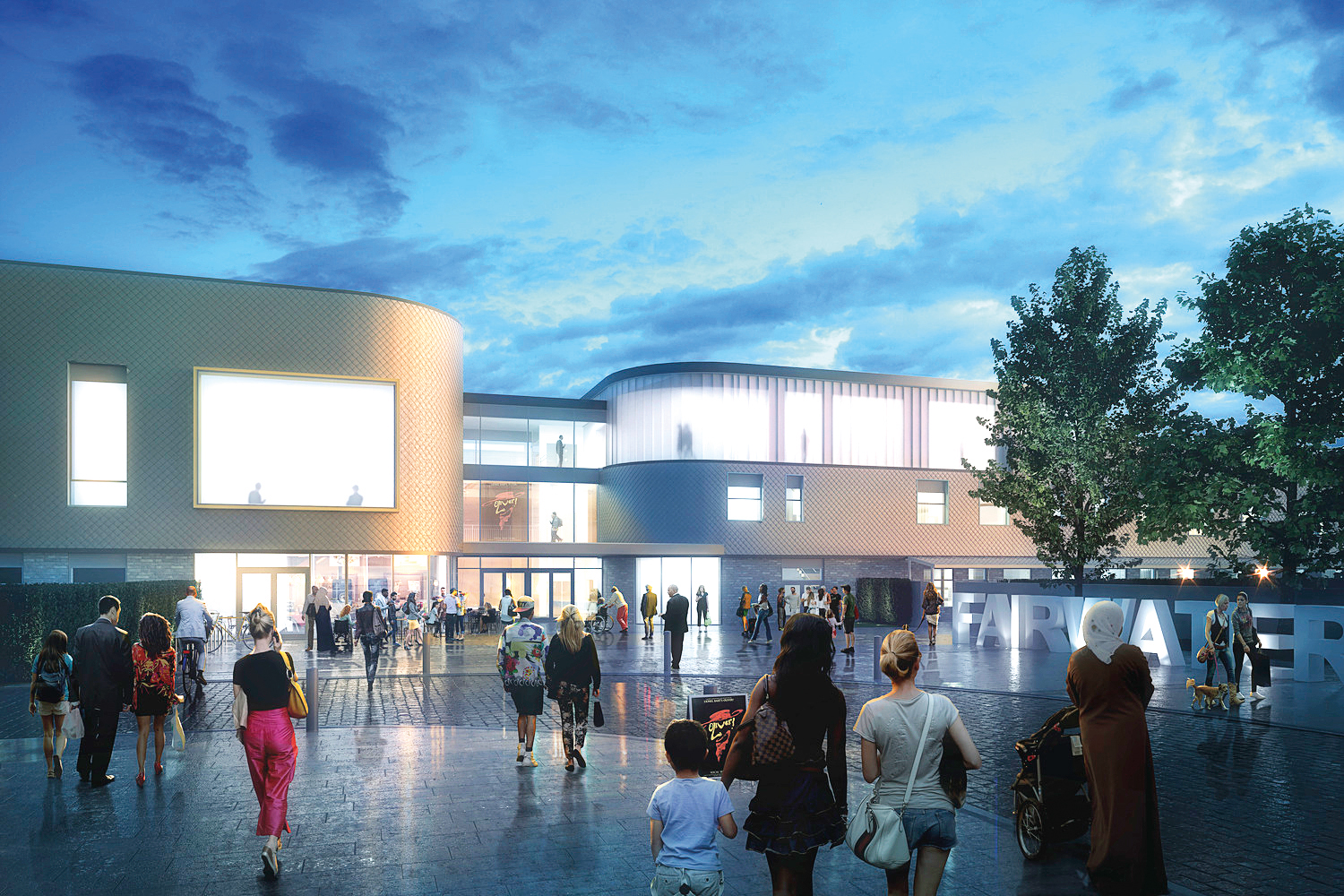WORKING in collaboration with ISG, ARUP, and Austin Smith Lord, HLM Architects has developed a design concept for a new joint education campus in the Fairwater area of Cardiff.

Capturing Cardiff Council’s vision, the Fairwater Campus will co-locate Cantonian High School, Woodlands Secondary Additional Learning Needs (ALN) School, and Riverbank Primary ALN School, all onto the existing Cantonian High School site in Fairwater.
The development will form a fully inclusive state of the art campus for over 2,000 pupils and staff, which will also offer comprehensive facilities to the wider community outside of school hours. The scheme will serve three main functions: it replaces the Cantonian High School buildings with new build school on the same site expanding from six forms of entry to eight forms of entry with sixth form provision for up to 250 pupils; it expands the Specialist Resource Base for learners with an Autism Spectrum Condition (ASC), to 30 places; and it relocatesing Woodlands High School to the Fairwater Campus site from its current site adjacent to Trelai Park and increasing the capacity to 240 places, as well as relocating Riverbank School to the Fairwater Campus site from its current site adjacent to Trelai Park, and increasing the capacity to 112 places.
The campus will also offer comprehensive facilities which will be available for public use outside of school hours. It will be the largest project delivered under the Cardiff Council and Welsh Governments Band B Sustainable Communities for Learning Programme to date in terms of scale and investment.
Leading the way with its sustainability credentials, the project will significantly reduce its embodied carbon during the build stage and, once complete, it will be the city’s first school campus to be operationally net zero carbon. Gareth Woodfin, Cardiff Studio Director said: “Bringing together many pupils and staff onto one site presented challenges and complexities, but our team were able to carefully navigate these to create a design concept that has maximised educational opportunities whilst creating clear zoning for each school, maintaining flexibility and interconnectivity between all three buildings. “Subject to planning and procurement, work on the new campus is expected to begin in 2023.
Capturing Cardiff Council’s vision, the Fairwater Campus will co-locate Cantonian High School, Woodlands Secondary Additional Learning Needs (ALN) School, and Riverbank Primary ALN School, all onto the existing Cantonian High School site in Fairwater.
The development will form a fully inclusive state of the art campus for over 2,000 pupils and staff, which will also offer comprehensive facilities to the wider community outside of school hours. The scheme will serve three main functions: it replaces the Cantonian High School buildings with new build school on the same site expanding from six forms of entry to eight forms of entry with sixth form provision for up to 250 pupils; it expands the Specialist Resource Base for learners with an Autism Spectrum Condition (ASC), to 30 places; and it relocatesing Woodlands High School to the Fairwater Campus site from its current site adjacent to Trelai Park and increasing the capacity to 240 places, as well as relocating Riverbank School to the Fairwater Campus site from its current site adjacent to Trelai Park, and increasing the capacity to 112 places.
The campus will also offer comprehensive facilities which will be available for public use outside of school hours. It will be the largest project delivered under the Cardiff Council and Welsh Governments Band B Sustainable Communities for Learning Programme to date in terms of scale and investment.
Leading the way with its sustainability credentials, the project will significantly reduce its embodied carbon during the build stage and, once complete, it will be the city’s first school campus to be operationally net zero carbon. Gareth Woodfin, Cardiff Studio Director said: “Bringing together many pupils and staff onto one site presented challenges and complexities, but our team were able to carefully navigate these to create a design concept that has maximised educational opportunities whilst creating clear zoning for each school, maintaining flexibility and interconnectivity between all three buildings. “Subject to planning and procurement, work on the new campus is expected to begin in 2023.