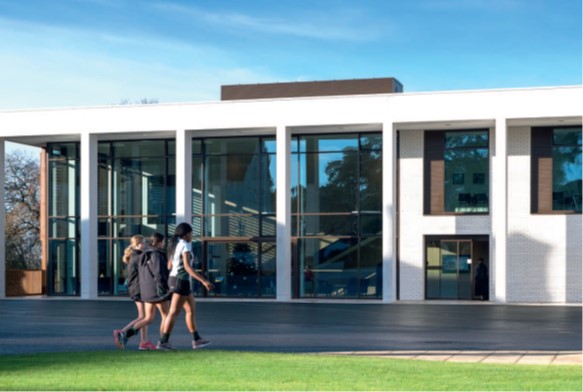TO create educational spaces which meet the needs of all students, quality is something that mustn’t be compromised. Spaces must provide the environment in which individuals can thrive and perform to their fullest. Aluminium glazing systems play a role in providing these integral learning environments for the Murray Centre of Downe House, a private boarding school in Berkshire.

West-Midlands based architect Design Engine was commissioned to create proposals for a visually and experimentally inspired building that would become the heart of the campus. The building would act as the ideal stepping stone for students on their journey to Higher Education.
The original brief was for the building to become the “heart and soul” of the school. Its placement at the entrance of the school means its simple form responds well to the distinctive character of Downe House.
The use of Reynaers capped glass curtain walling on the east elevation gives the building a spectacular physical and visual draw to all visitors on campus. Specifically designed to connect with the woodland on its grounds, resplendent views are achieved, alongside elevated levels of natural light, which maximise the impact of the main learning spaces by providing a catalyst for the cognitive performance and concentration of its pupils.
The building itself is arranged over three storeys, featuring a lower ground floor partially set into natural site levels. This allowed a two-storey main entrance foyer to be created, giving generous spaces inside while creating strong physical and visual connections both internally and with the rest of the campus.
The design uses Reynaers’ CS77 doors, which provide superior year-round thermal insulation with the stability and security required of a school building. The characteristics of Reynaers’ systems also ensure strong acoustic performance for the benefit of students — reducing the penetration of outdoor noise and distractions. Through the inclusion of Reynaers’ CP130 lift and slide patio doors, Downe House has been able to achieve the required levels of accessibility which are vital to modern educational environments. Alongside this functionality, the system serves to frame the surrounding woodland views, making them a focus of the overall design.
This combination of aluminium glazing solutions from Reynaers has helped to create an enriching and productive environment for the students of Downe House on their educational journey.
Richard Rose-Casemore, Design Engine Founding Director said: “This project represents the culmination of a four-year relationship with Downe House, during which time we have been able to design and deliver the Murray Centre as the School’s community centrepiece as part of a 10-year vision for the campus.”
Reynaers has been designing cutting-edge glazing solutions for schools, commercial buildings, and some of the most iconic buildings in the world. Alongside its standard aluminium glazing products, the business develops tailor-made solutions for every industry that meet stringent demands of comfort, security, design and energy-efficiency. The CS 77 selected for this project provides a high-quality flush door system, which meets European standards for schools regarding thermal insulation, stability and security. The system has been tested for burglar resistance, bullet resistance and panic situations.
Emma McKendrick, Downe House Headmistress, commented: “The original vision for this project was that it would be a space for the whole community to come together to work and enjoy each other’s company in a well-equipped and welcoming space. It has been super to see the way in which the girls have used the building already. I think that all those who have visited will testify to what a wonderful resource it is.”