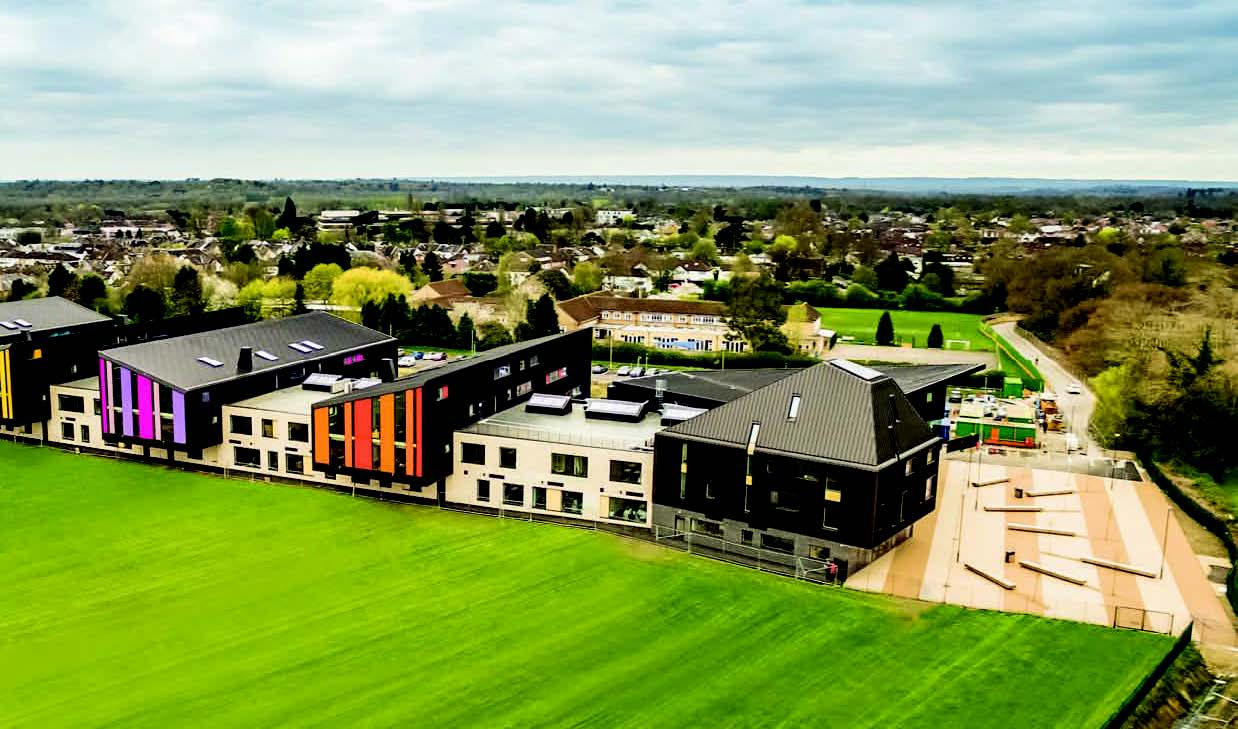
Three Rivers Academy in Hersham, Surrey, opened the doors of this new state of the art school building to staff and students in February 2018. The high-quality, spacious accommodation, including the amazing sport, drama, dance and music facilities, was designed to inspire 21st century learning and allow students to perform at the highest level.
A failing school
Previously, the school was named Rydens Enterprise School & Sixth Form College. It had did not have a great local reputation - bullying, absenteeism and other anti-social behaviour had become part of the culture. Pupil numbers and results were declining; the school was failing.
The original school buildings were an ad-hoc mix of ages and condition, with blocks randomly located across the site with poor adjacencies, meaning that pupils would spend part of the academic day walking between buildings. There was no separation between vehicles and pedestrians and one playground had even been converted into a car park.
Building Schools for Nothing (BSfN)* BSfN became involved to plan and deliver a complex strategy to provide replacement school buildings without any direct funding from local or central government.
BSfN has managed the entire process from the school’s original
‘I wonder if’ thoughts to students moving into the building. This has included forming and managing the complex strategy involving many activities such as planning consents, ESFA s73 approvals, disposal strategy, legal agreements, design team and contractor procurement and the build process of the new school.
The strategy at Three Rivers
12 acres of surplus land was disposed of following the securing of planning consent for residential development as well as planning consent for a new school on the 30 acres of retained land.
The vision for the project was to create a new community which would transform the reputation of the school into one where students would feel proud of and safe.
Architect Scott Brownrigg designed a scheme which centred around creating a new residential neighbourhood, and raising the profile of the school within local community. It needed to transform pre-conceived perceptions and provide outstanding facilities that the community as a whole could benefit from.
The goal was not only to increase pupil numbers and results but also to create an environment without corridors where children felt safe and inspired.
The transformation
The project has provided a new 1,878 place 11-18 secondary school adjacent the redundant existing school buildings. This new 15,000 sqm state of the art school building now provides pupils with access to high-quality, spacious accommodation, including the amazing sport, drama, dance and music facilities.
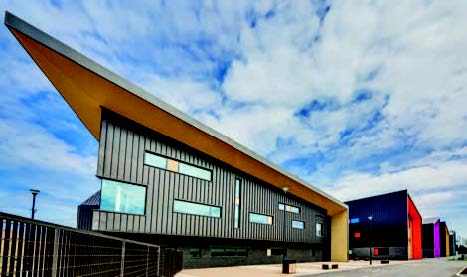
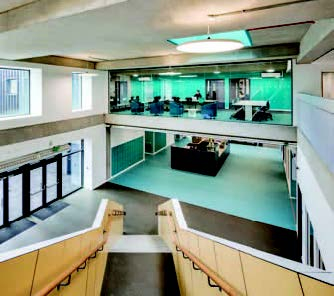
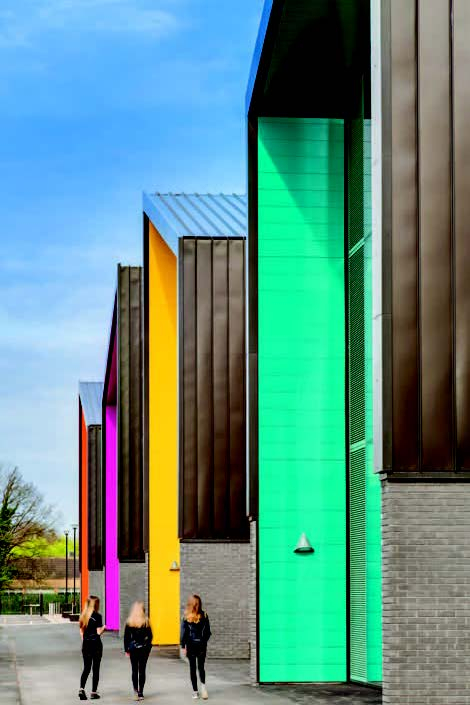
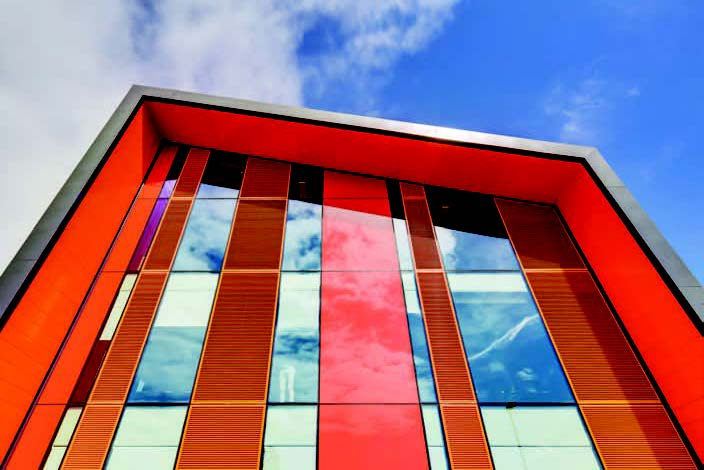
The classrooms
These lead from a central mall and are colour coded to faculty areas. They have high ceilings and panoramic views across either the playing fields or the front of the school. Many are dual aspect with large viewing panes to the central mall.
The Learning Resource Centre
A welcoming space has been created for the main school and a separate mezzanine floor for sixth form students to study.
The café
Meals are provided in a contemporary style café area with seating stretching down the mall.
Sports facilities
These include a 6-court sports hall, a full-size 3G artificial pitch and a MUGA providing netball and tennis.
Other facilities
There is a assembly hall and performance spaces including a studio theatre and drama workshops.
Self- funding
The new facilities needed to happen without any government funding.
The £40m project was self-funded from the sale of surplus land to Bewley Homes who are developing the disposal site with 296 dwellings. The development complies with the local policy for affordable housing, providing 43% which have that designation.
The new school building has been shortlisted for several building awards. It is the only UK school to have made the shortlist for the final of the World Architecture Festival Awards in the Completed Schools category.
Anne-Louise Payne, Head of School, commented: “We are thrilled with our new state-of-the-art, world-class learning environment designed for students’ present and future needs - and that is very much not a standard specification building. This has resulted in a professional, safe accessible and inclusive environment for our staff, students and the wider community.”
* BSfN is part of the MEA Group which is a construction consultancy of project managers, quantity surveyors and building surveyors. For over 20 years MEA has actively worked with schools and colleges delivering land disposal solutions to fund redevelopment of education facilities.
In 2009, MEA delivered the largest, and at the time, unique in England, self-funded redevelopment of a school in Marlborough, Wiltshire. This project comprised a £23m land sale and the construction of a 12,500m2 replacement secondary school.
Following this successful project, and in response to the 2010 scrapping of the Building Schools for the Future (BSF) scheme, Building Schools for Nothing was established. BSfN now works with schools, academy trusts and multi-academy trusts advising on and delivering self-funded redevelopment projects. BSfN has been involved with school redevelopment projects worth in excess of £100m.