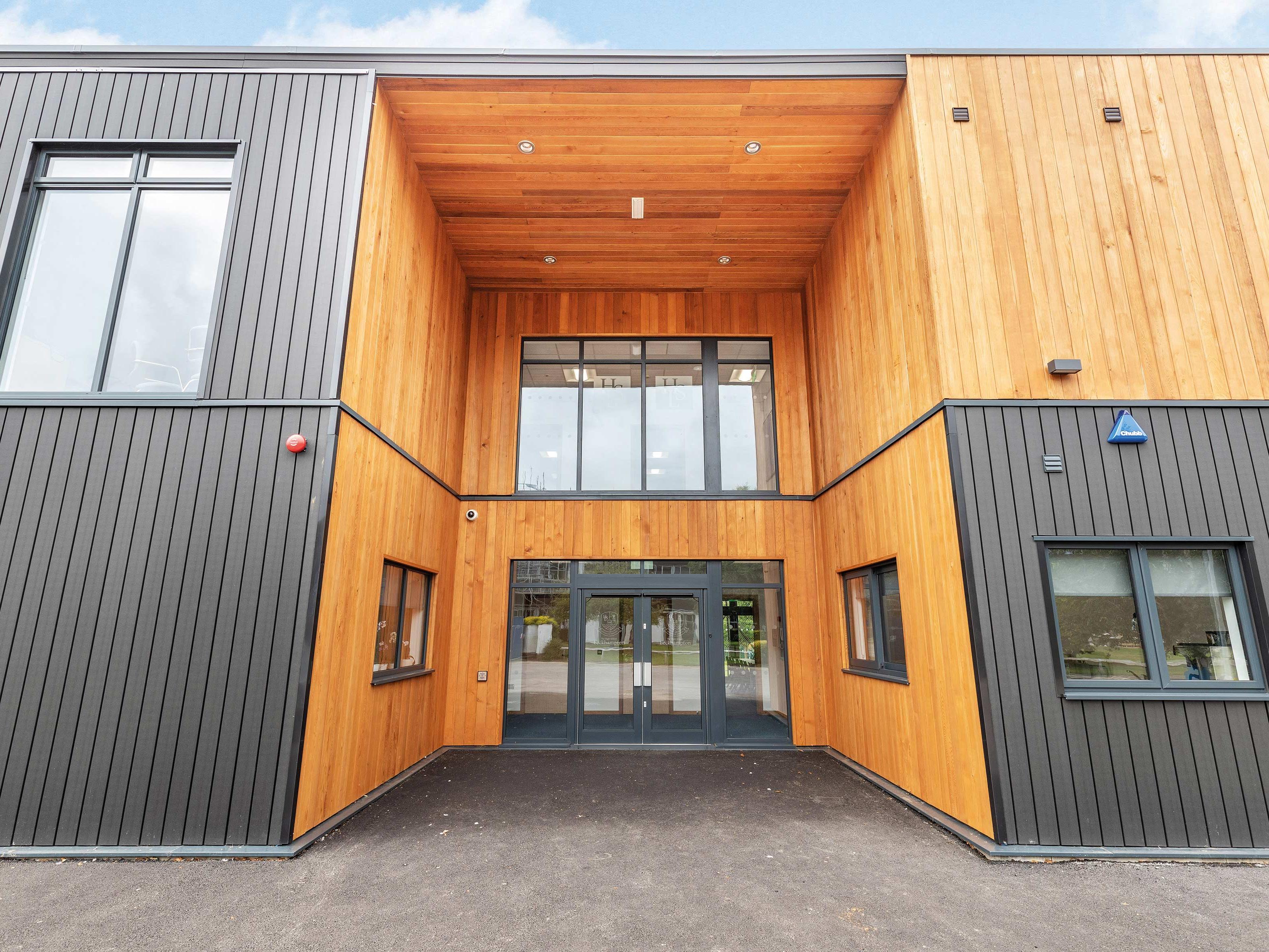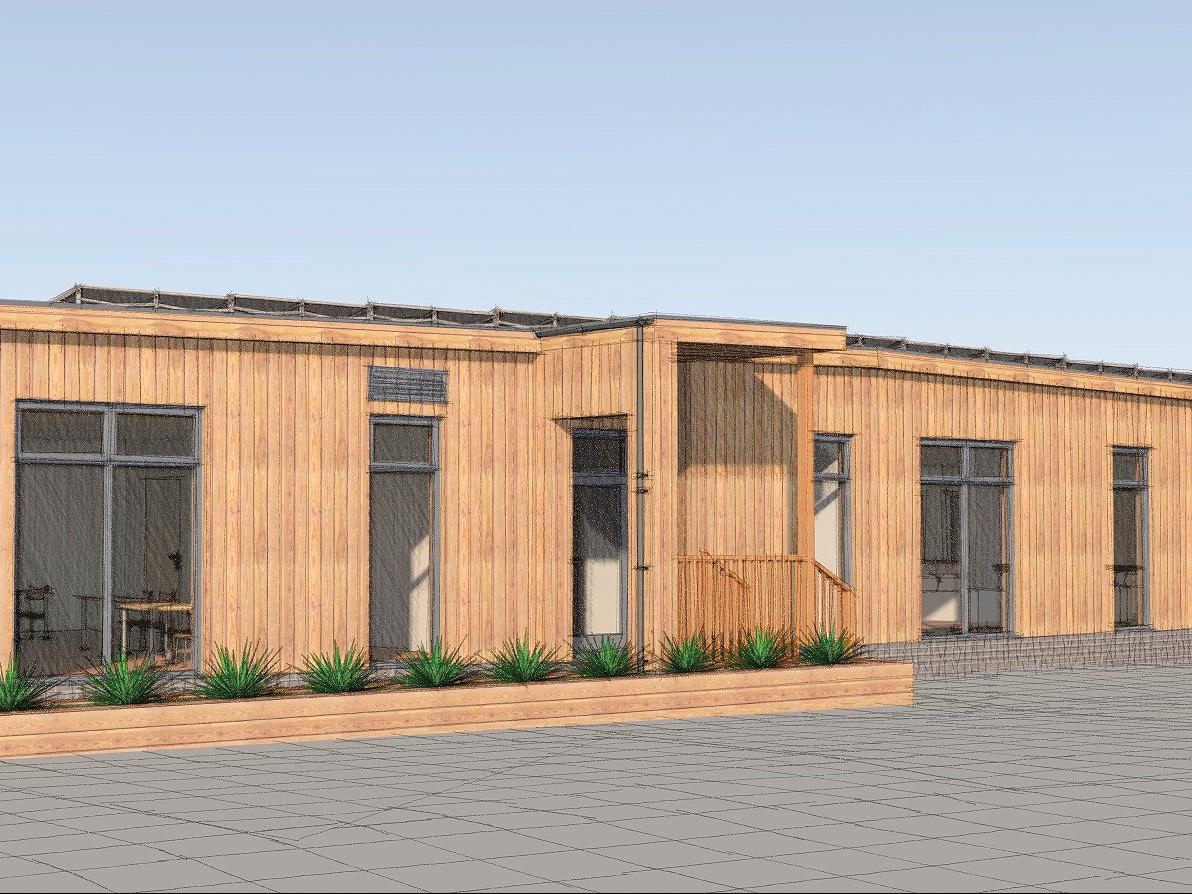
Principal Rob Piner and Vice Principal Rob Leigh explain their thinking in selecting TG Escapes modular timber frame system for their autism-friendly secondary school
SWALCLIFFE Park is a non-maintained specialist residential and day school near Banbury, Oxfordshire, for boys on the autism spectrum (10-19 yrs). The school has recently commissioned its third eco[1]building from TG Escapes, the first being a performing arts studio in 2016 followed by a suite of autism-friendly quiet spaces for individuals or small groups of students. Their new 470sqm building will provide a science lab and prep room, IT room, changing rooms, toilets, and a large staff room. Staffing has increased by 30% over the last two years due to increasing numbers of students, so the school needed additional professional space to enable staff to meet and collaborate.
EDB: How are the existing two TG Escapes buildings working out for you?
Rob Piner: “Really well as they are really spacious and light spaces, and we can control the temperature in them so that they provide optimum conditions for our students. “The build quality has been really good, so five years on they still look really great and have weathered beautifully and so they fit very naturally in their environment. The buildings feel as good as when they were first made and we haven’t encountered any issues in terms of on-going maintenance, despite significant usage over the years. In terms of overall fitness for purpose, we have to say we are delighted.”
EDB: What were your considerations when choosing this solution?
Rob Leigh: “What we like about the TG Escapes offering is the complete design and build package. When designing bespoke building solutions, some architects can get carried away and draw up some prize-winning designs however, they may not reflect the realities of school budgets. TG Escapes are very straightforward and transparent about discussing costs and how this relates directly to the purpose of the building. We found the consultation process very helpful and timely in getting to our final design, working collaboratively to tease out our priorities and non-negotiables along the way. We have enjoyed working closely with TG Escapes from concept, design and planning to project management and the internal finish. “They are also very attractive buildings. We could have opted for something made from traditional construction materials, such as stone, as we already have listed buildings on our site. But we didn’t want to try and mimic the original buildings, we chose a design that would sit sensitively within our setting and complement the heritage of the school. We are delighted with the end result and have had many compliments from visitors on our choice. “We also think the ‘green’ credentials are very important as all schools and public buildings need to. Having a roof design that enables us to install solar panels and with air source heat pumps, we really feel that we are making a difference to our carbon footprint, and we can also use this as a really interesting curriculum project with our students. “In addition to this, the speed of building is much quicker than a traditional construction method and will enable us to have our new buildings this academic year, rather than a year down the line.”
Why does this building system particularly suit your needs?
Rob Piner: “This style of building helps us to create autism-friendly spaces with wide corridors as well as sensitive heating, lighting, and acoustics. Our experience tells us that it works well with our students who have sensory challenges. In our new building we have used a concrete base to satisfy our acoustic requirements, and whilst we are aware this is not the most eco-friendly construction method, it is essential for our needs and TG Escapes were happy to help with that. The end result is an extremely solid building which also has total DDA compliance, enabling us to future proof our facilities to enhance Quality of Life outcomes for our students and their families”
