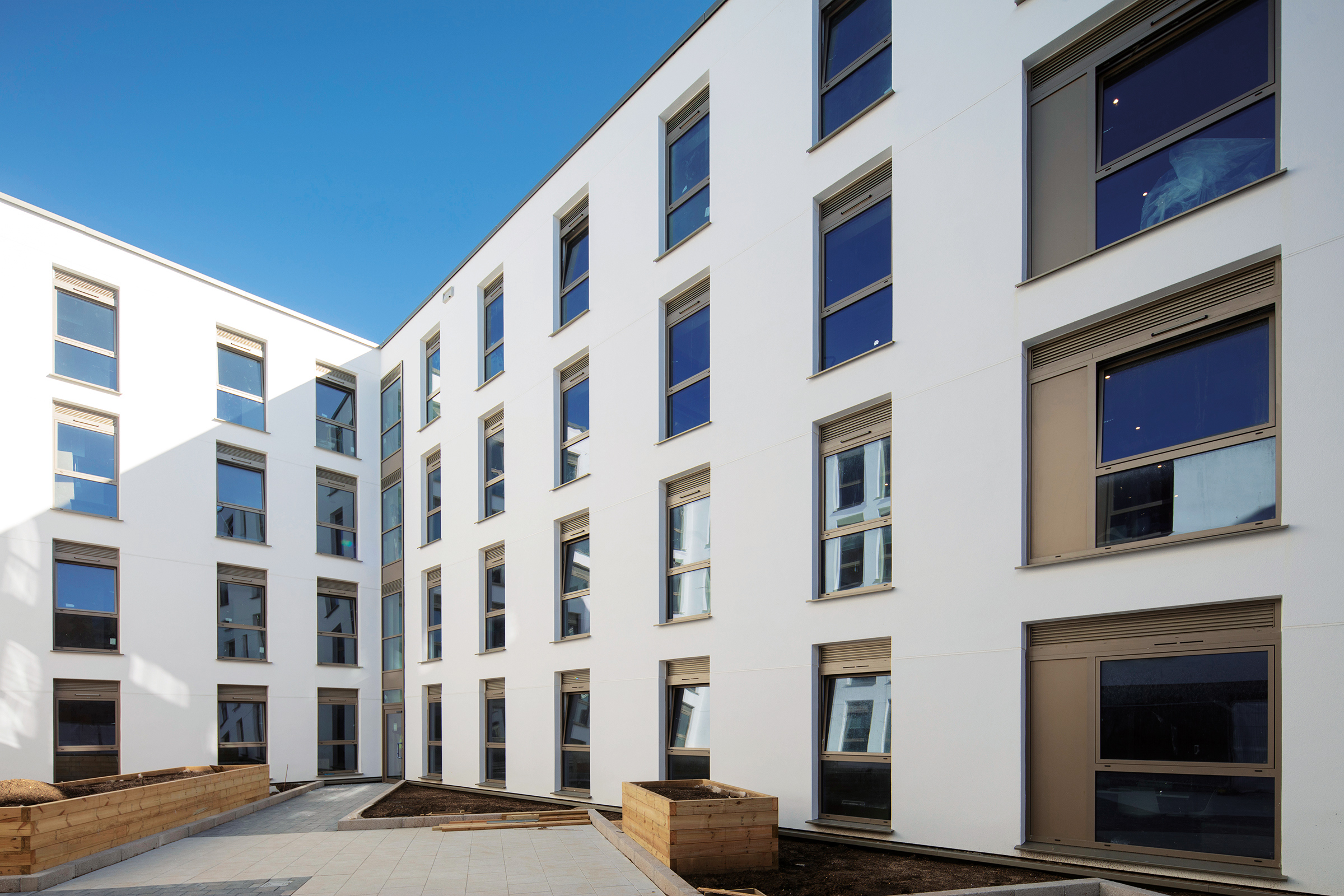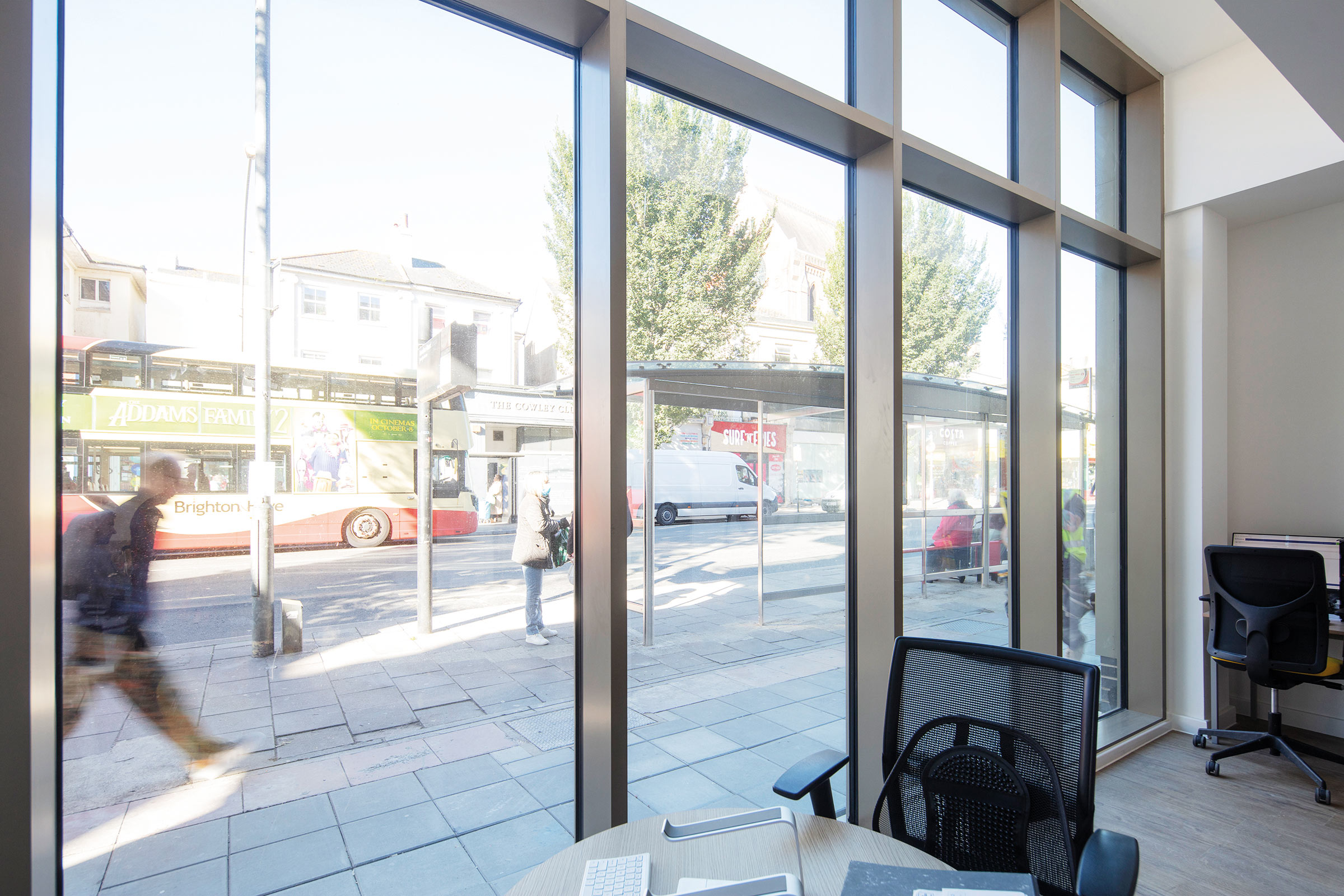
Pavilion Point is a purpose-built student accommodation (PBSA) development on London Road in the centre of Brighton in East Sussex, close to the University of Brighton’s main campus.
Managed by student accommodation specialist Fresh, the building provides 232 student rooms, dedicated social and study areas, a gym, café, multimedia space and landscaped courtyard as well as retail units on the ground floor. The five storey development, designed by Corstorphine & Wright, targeted BREEAM Excellent standards as well as high levels of acoustic performance. TECHNAL’s Elegance 52 ST curtain walling, Dualframe 75 Si Tilt Before Turn casement windows, Stormframe STII doors and C160S lift and slide doors were all specified for the Pavilion Point building. The systems are designed to integrate together seamlessly, making it easy to build multiple systems into a single project. In addition to the TECHNAL products, the external façade features a clay brick slip system for the ground to third floors with a grey rainscreen cladding on the set-back fourth floor.
The use of TECHNAL’s aluminium systems contributed to creating an A1 rated non-combustible façade, a client requirement given the increased focus on fire safety. Jose Tweedie, Associate at Corstorphine & Wright explained: “Having worked with TECHNAL on previous projects, including other PBSA schemes, we approached the team in the early stages of the design. Being able to draw on the knowledge and experience of Dean Sherwood and the wider team streamlined the process by helping us understand what could be achieved.” The TECHNAL systems used on the Pavilion Point development were manufactured using Hydro CIRCAL® 75R recycled aluminium, helping to reduce the carbon footprint of the building. Hydro CIRCAL® 75R contains at least 75% aluminium from post- consumer scrap and as a result has one of the smallest CO2 footprints worldwide with 2.3 kg of CO2 emissions per kilo of aluminium. This is 86% or 7 times less than the global average for primary extraction. Jose added: “The embodied carbon of products and systems is a key issue in the industry and as a practice we are always looking to embrace products and innovations that can help make our clients buildings more sustainable.
When Dean presented Hydro CIRCAL® 75R as an option at no additional cost, it was clearly a positive change with no drawback. This was very much in line with our vision for the project and aligned with our goal for BREEAM Excellent as well as the operational CO2 reductions we aimed to achieve through the use of a renewable combined heat and power (CHP) system.” The versatile TECHNAL Elegance 52 ST curtain walling features prominently on the front corner areas to maximise the light in the common and circulation areas, as well as on the ground floor retail units and the ‘pod’ windows that project out from building on the first and third floors. To ensure high levels of natural light in the student rooms, the design features large floor to ceiling windows. The aim of achieving BREEAM Excellent certification as well as the building’s location on a busy road meant that the door, window and curtain walling systems had to also meet a number of specific performance requirements, not least a high level of acoustic performance. This was a challenge due to the size of some of the panels included in the design. TECHNAL system allowed a 41dB sound reduction to be achieved while optimising the weight of the glazed units.
