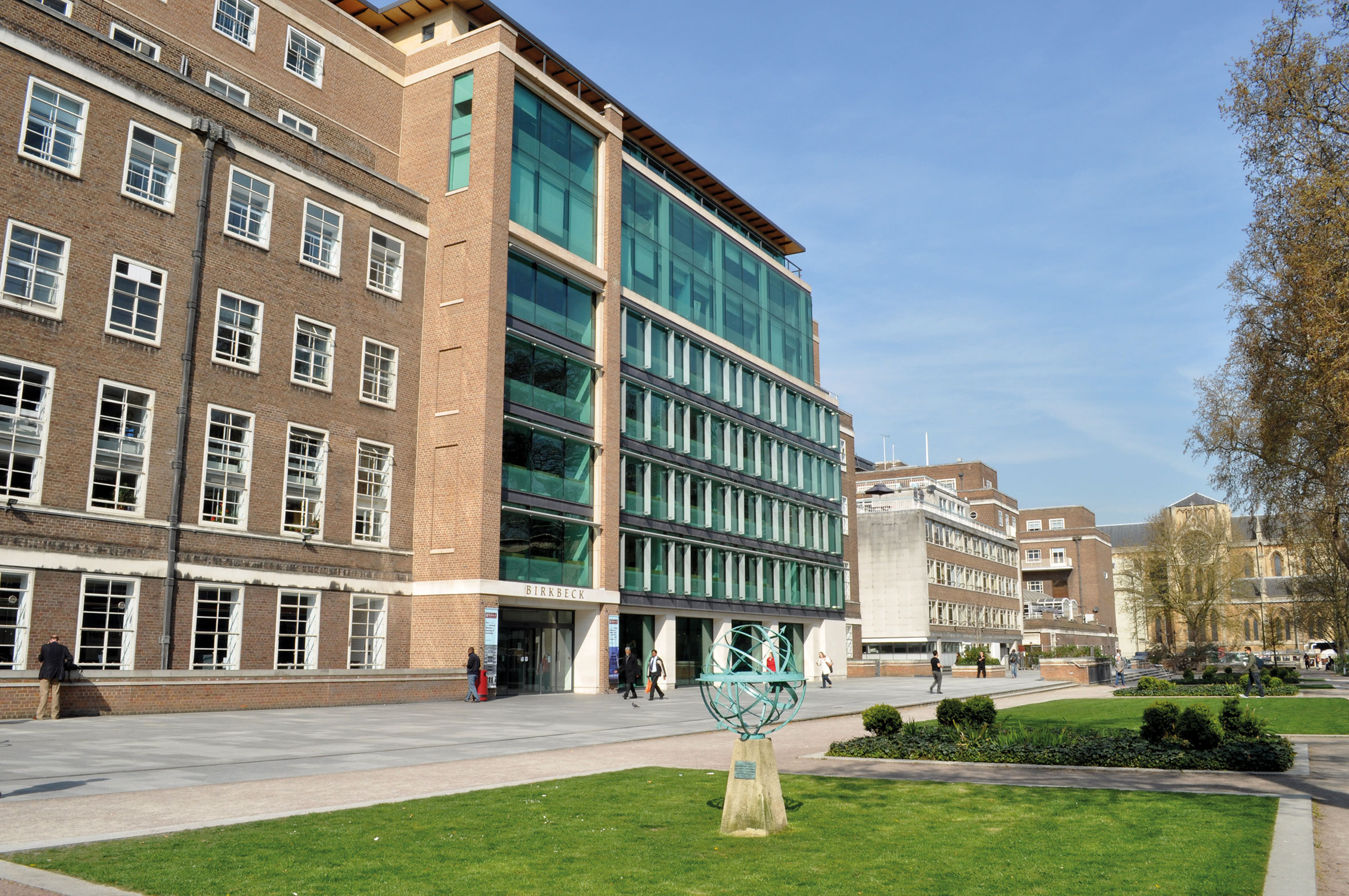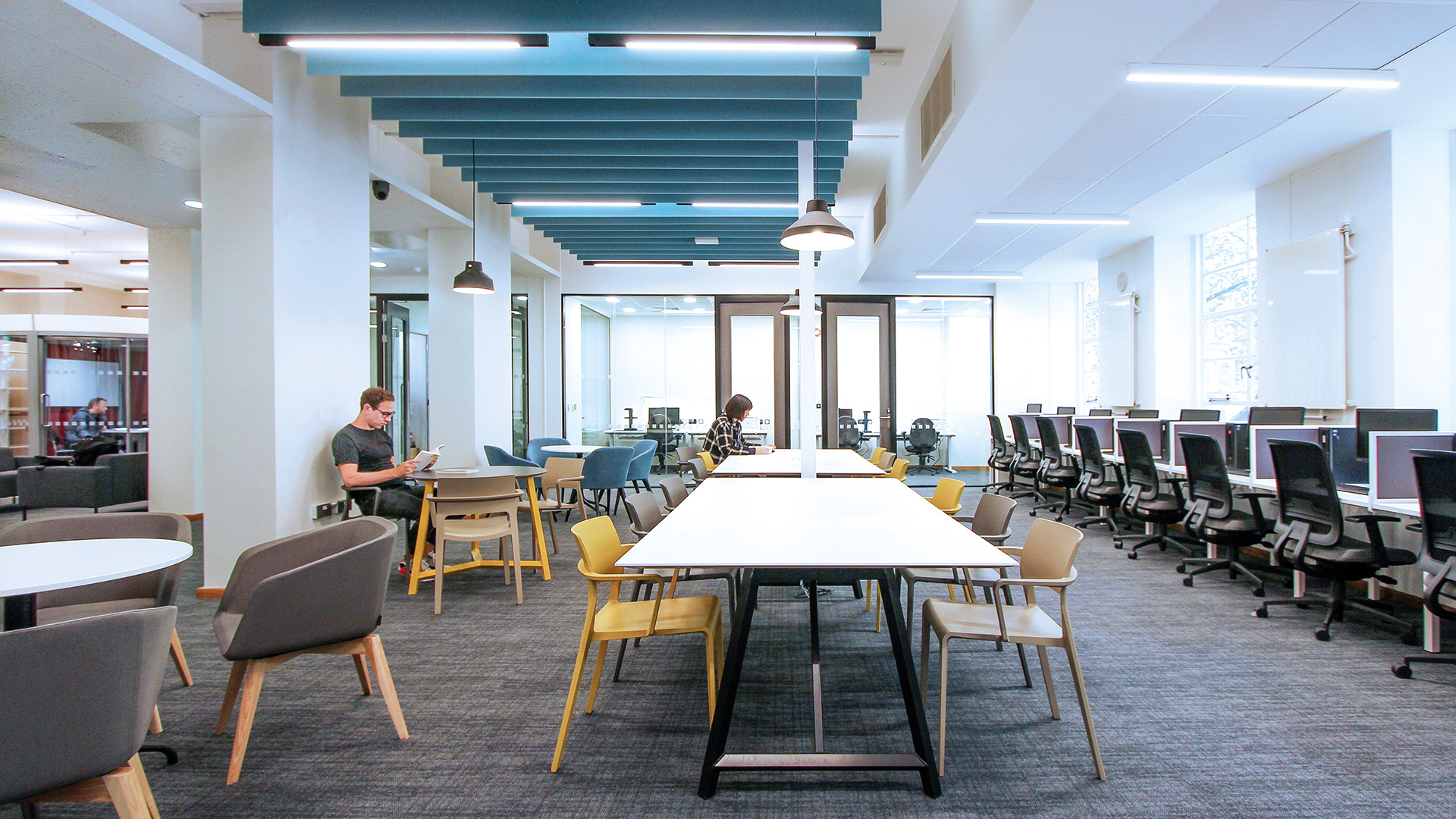
Zöe Lawrence, Associate at architects Bisset Adams, explains how BirkbeckUniversity dusted off the bookshelves of its central library to create a vibrant hubfor students engaged in evening study
IN the heart of Bloomsbury since 1823 sits Birkbeck, University of London, the only research and teaching university in London to teach solely in the evening. At the centre of its campus is the Malet Street building, whose library plays avital role in supporting student health and wellbeing.
In 2018, the library service at Birkbeck commissioned a review of the main library, appointing architects Bisset Adams to undertake an initial feasibility study. A number of key challenges were identified, not least the need to:
Increase collaboration – With an under graduate body often working full time, time spent with other students is limited. The library space needed to allow for social as well as academic interactionref.
Improve the student experience – A variety of spaces was needed to accommodate private study, group working, social learning as well as creating opportunities for informal, serendipitous interaction.
Enhance the staff experience – The team had identified an opportunity to provide a more efficient and inspiring environment for staff by amalgamating library services into one central facility. There was also an aspiration for a much more prominent library entrance and an arrival “experience” as students and visitors travel from ground to first floor.
Over time, the library had become a labyrinth of narrow routes and tall bookcases that were hard to navigate, particularly for those with accessibility requirements. There was a clear need to streamline services, opening up areas of the building for more collaborative working, and reinforcing the role of the library as a central hub and the heart of evening study.
The library reception was located on the ground floor, disconnected from the main library on the first floor. Moving the library reception upstairs, frees up space for a new front-of-house facility with collocated services, a cafe and student zone. This delivers a welcoming and engaging student space, but creates a need for a clear visual connection between the two. This was integral to the brief, and critical to ensuring the library became a successful ‘destination’ with a distinct arrival experience.
Moving the reception desk, and introducing a new staircase and lift have become phase two of the project, programmed to minimise disruption to daily university life and study. A series of consultation sessions involving academics taff, library services, students and members of the estates team supported the development of the brief.
The design teams’ solution saw new assisted study spaces added, adjacent to lift to allow independent access and support students with additional needs. There is also enhanced interaction, as the Library “welcome zone” provides a myriad of spaces for work and collaboration, with power and data-enabled furniture and semi-private seminar pods. Additionally, study spaces are designed to cope with evening working, working with different types of light and to ensure students feelsafe – balancing privacy, inclusion and connection. Wayfinding is supported by adynamic new graphic treatment, helping visitors orient themselves within the building, and reinforcing the sense of welcome and invitation for visitors of the library. Dramatic yellow bands literally create a trail for students to find the library and orientate themselves within it.
The redesign has succeeded in every respect. “Library Services have since conducted satisfaction surveys with data to support very positive reaction from students thus improving students experience, and people are asking formore!”, says Van Nguyen, Deputy Director of Estates Development at the university.
