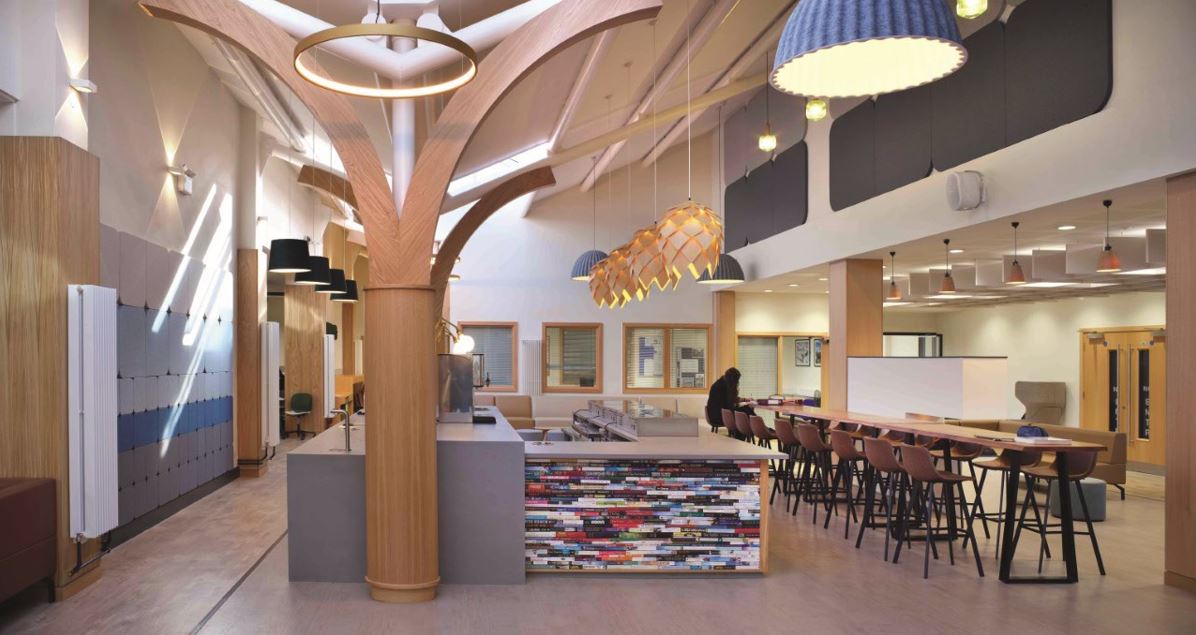
King Edward VI School approached Resonate before the pandemic to discuss how they could create an inspiring, fun, modern and flexible space that would encourage social and academic interaction in a positive way.
Along with a number of interior design studios, Resonate was asked to submit designs which were then judged by the school and the governors, with the final decision being handed over to the students. Ninety-five per cent of students selected Resonate’s design as the winner, with its approach to sustainability being a leading factor. From the outset, the school was very clear in their aim to create a modern multi-functional, student desirable space and adaptable Sixth Form area that would be closer to a higher education / collaborative working space than a school.
It had to feel dramatically different from the rest of the school, and somewhere that pupils lower down the school would aspire to be a part of one day. Working with the stakeholder groups, which included both students and teachers, Resonate developed the concept around the Tree of Learning (English Oak) into a space that would fully maximise natural daylight, provide a variety of study spaces from quiet to collaborative and of course the all- important barista coffee bar and sofa’s – a prerequisite from the students! The existing structural columns, which were a complete eyesore, were clad in a natural oak finish that rises gently over the double height space. The existing roof light floods the space with light bouncing off the neutral colour palette which features pops of green – a nod to nature. As the aim was to create flexible and collaborative spaces that could be changed to suit, the furniture selection was naturally a mix of old and new. Re- purposed study booths create a quiet study zone, away from the main space to enhance focus.
A bespoke living wall with built-in AV creates an intimate collaboration/learning environment, gently framed by carefully placed acoustic panels. The space also features a Group Study area that links to the social area. With the high use of IT and mobile equipment, the space incorporates a main laptop charging station within lockers, as well as a multitude of charging points throughout, so the students are always on full charge. Recork flooring by Quadrant covers the floors, selected for both its sustainable and acoustic qualities and to soften the high traffic space. Acoustic panels hang from walls and ceilings throughout to create a sense of privacy, and the quiet rooms feature wall hung fabric panels to soften the space and aid focused study High level decorative pendants, brass halo lighting and task lighting complete the space giving a sense of warmth and creating the heart space for the students. The ceiling is shrouded in black felt to soften the acoustics and enhance lighting and a timber baffled ceiling helps shape the space into the different zones. Neal Baker, Director of Operations, King Edward VI School, commented: “We were delighted to have worked with Resonate on this exciting, transformational project. The Concourse has been in use for a full term now and it is an utterly transformed space, it definitely has the wow factor. The collaborative work areas are extremely popular and students are enjoying the variety of different spaces within the Concourse to both work and socialise. The central food bar is stylish and now a popular lunchtime choice rather than the dining hall! It has been a delight to see the students.