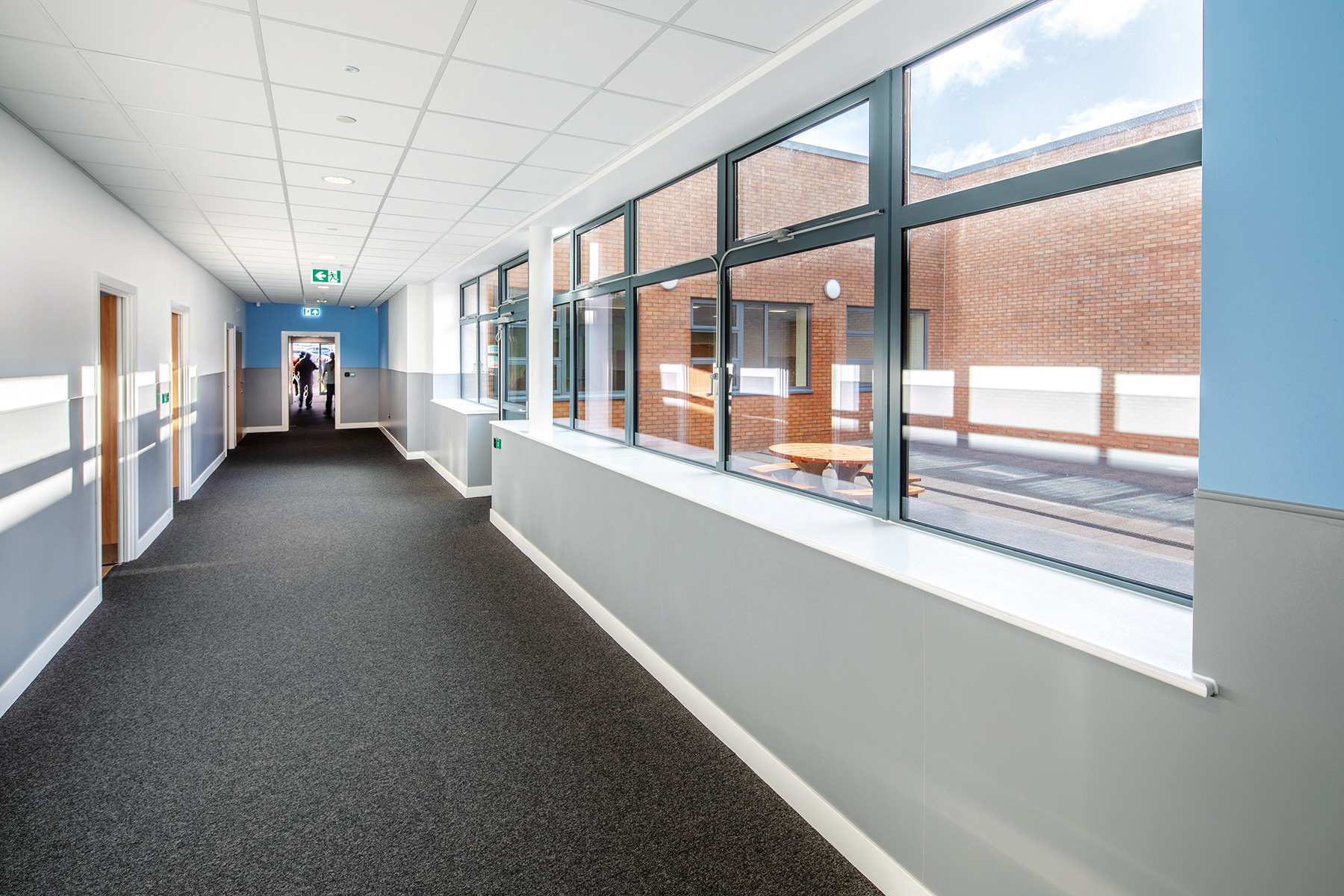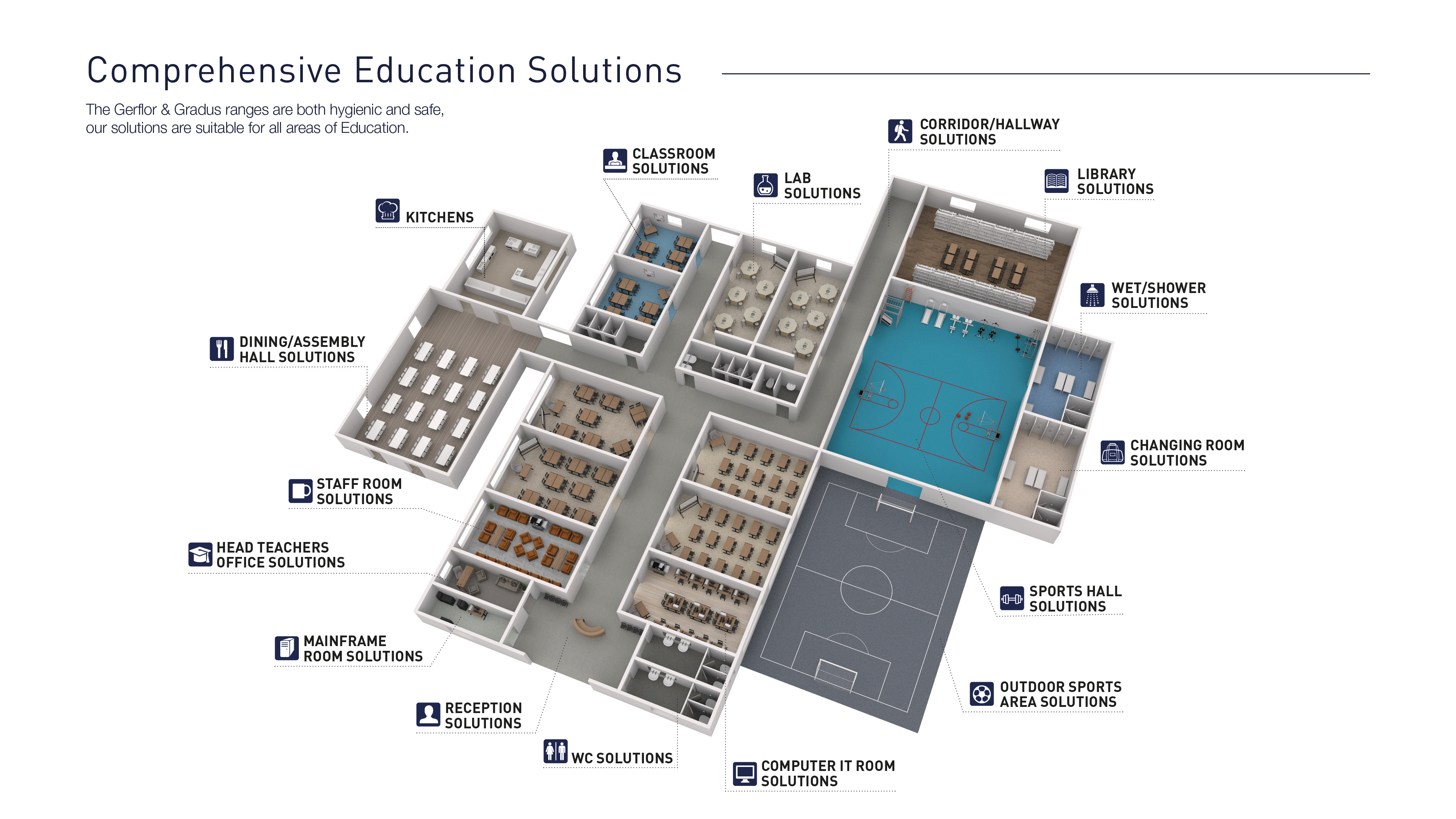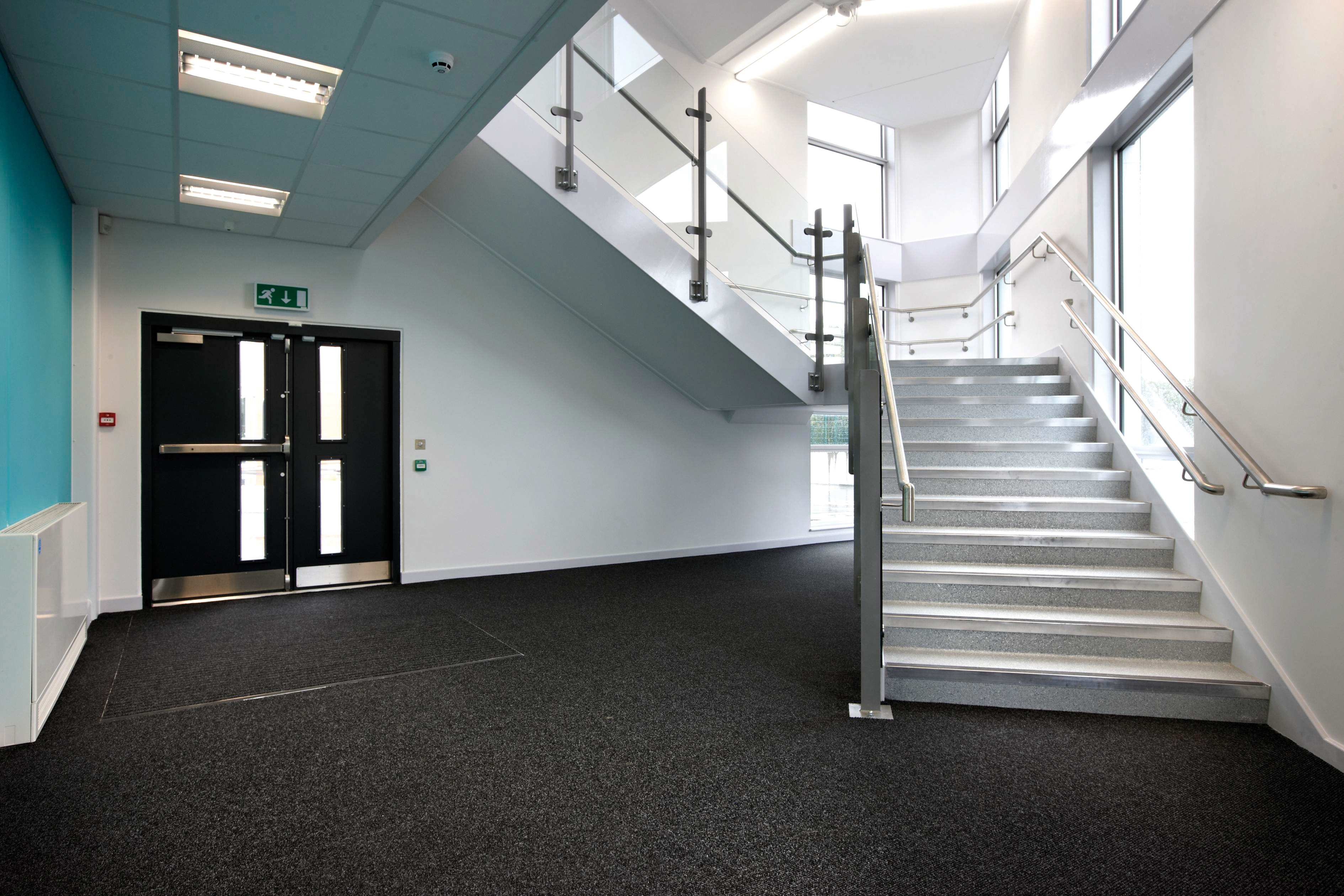
Gerflor and Gradus discuss the challenge of specifying interior solutions for education buildings – and how a new digital tool looks to simplify the process
WHEN specifying interior solutions for education environments, there are multiple products to consider, as well as many factors driving the specification. So the challenge is finding solutions that deliver a specification which balances performance, aesthetics and cost.
This plethora of considerations and multiple product options can make specification a time-consuming and risky task. However, a digital tool recently created by Gerflor and Gradus aims to take the risk out of specifying products across the multiple areas that make up an education building. The tool reduces the time required to look through multiple products, instead presenting a succinct range of recommended products per area. These products are perfectly tailored to deliver the desired performance and aesthetics based on the function of the area and furthermore the products presented suit a range of budgets.
By breaking down the building into easily digestible areas and functions – from corridors and stairs to classrooms and kitchens – the key considerations and most effective products for that area are easily presented and selected from.
With clear visualisations of each zone, the tool also makes it possible to ensure that the products you choose are not only right for your needs – but complement each other visually, too.
In schools, one of the key areas to ensure safety and performance, as well as aesthetics, is corridors and stairs. This is where slips, trips and falls will commonly occur. The main considerations in these areas are slip resistance, light reflective value, and durability over time, with the need to deal with: heavy traffic, both pedestrian and wheeled; zoning and navigation assistance; slip-resistance and the ability to cope with heavy rolling loads; safe, well specified stair edgings; robust wall protection to protect vulnerable walls and corners; and handrails for guidance and support in busy corridors
In this crucial area, the tool presents a selection of resilient flooring and carpet solutions, including the high-performance Gerflor Mipolam Affinity vinyl flooring for heavy-duty traffic, Taralay Impression Control safety flooring, Gradus XT stair edgings, and Gradus wall cladding solutions including SureProtect Endure, which offers a durable, protective layer for vulnerable walls in high traffic areas.
On top of this, each product is presented in a wide selection of colours and designs, ensuring they can fit into any design scheme.
This equally applies to all other areas of the building – from sports halls to classrooms, staff rooms to dining halls. As each of these areas has its own specific requirements, the new tool clearly details these, while presenting the most relevant products to meet them.
When specifying for a library, for example, the tool will suggest welcoming flooring solutions with strong acoustic properties. For canteens, on the other hand, easy cleaning and slip-resistance become stronger flooring and wall protection priorities. And if you select a sports hall, the floors presented will include the Taraflex® multi-use sports floor, all the way up to specialist sport floor solutions including tennis or badminton.

