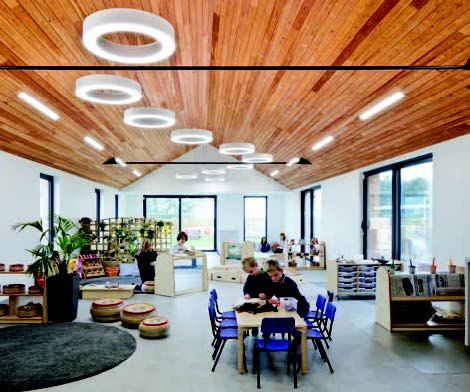
A re-modelling of a greenfield agricultural site has created nursery provision for 80 children aged six months to five years at Meadows Nursery in Northumberland.
Designed by London-based architecture studio Mailen Design, the single storey building replaces a demolished stable block and connects to the original stone farmhouse.
Prior to the appointment of Mailen Design the client had gained outline planning consent for a very small addition to the farmhouse, but a larger scheme was required to accommodate more children with an enhanced connection to the external landscape.
The idea of ‘house and home’ led the new build part of the design, resulting in a series of three nursery ‘houses’ each forming a space for the individual age groups. Children progress gradually through the spaces as they grow up.
Breaking up the massing in this way reduces the impact on the greenbelt, and capitalises on the potential for solar gain and natural ventilation. The building is arranged so that the existing topography helps screen the major elements from view, and there is also new planting.
Engagement with the outdoors, at all times and in all weathers, is a key feature of the nursery. The building frames the scenery and provides generous internal spaces opening on to a protected, shared south facing garden. Ecological performance is enhanced by sustainable technologies including solar hot-water heaters, rainwater capture and ground source heating. Double glazing throughout is solar controlled through reflective film and there are mechanical heat-recovery ventilation units.
Ben Mailen, managing director of Mailen Design commented, “Our interest in materials and well-crafted buildings and spaces allowed us to really focus on how the building was put together, both inside and out”.