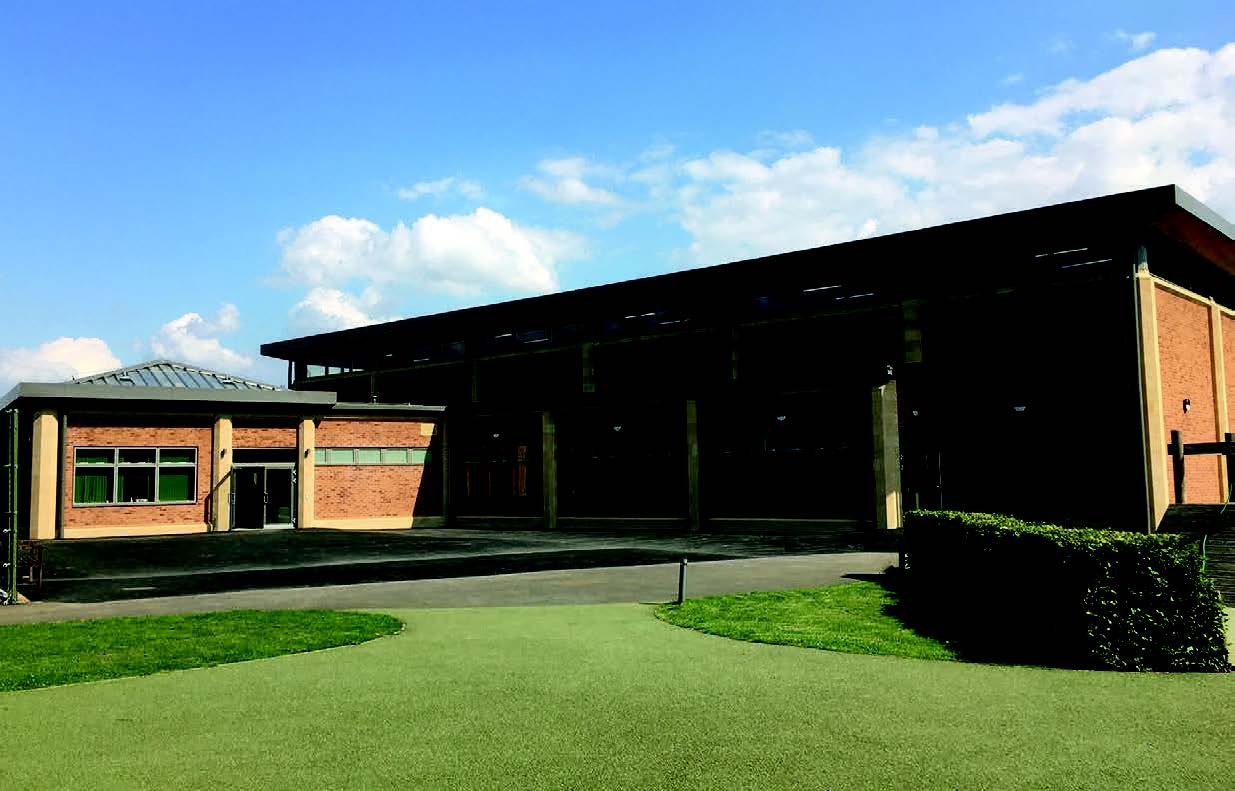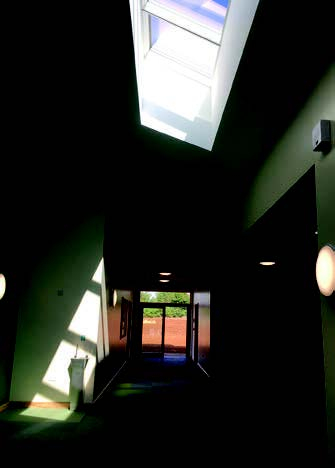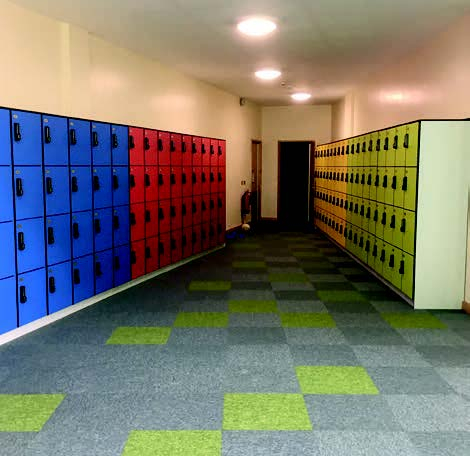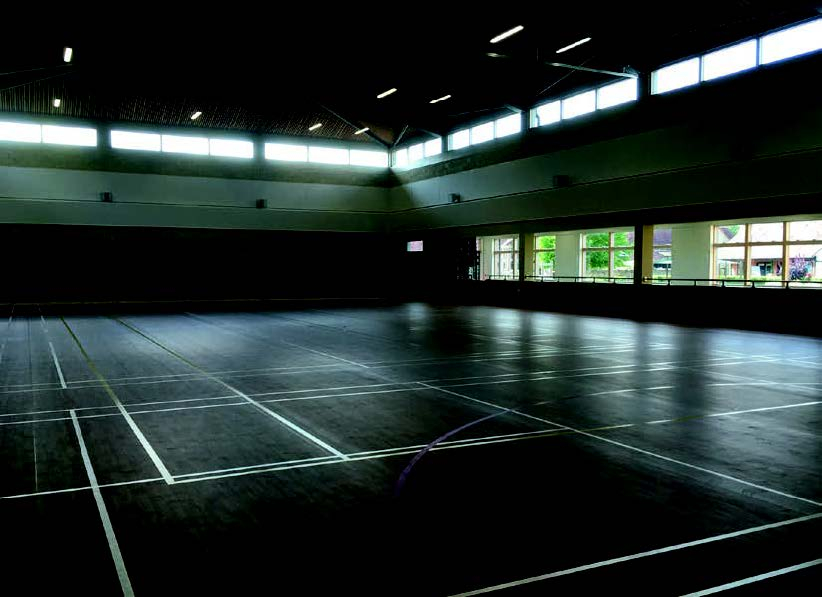
Sensitive design was a must for this Green Belt prep school, as architect Charles Danby of MEB Design explains
MEB Design first designed the new sports hall and swimming pool building at The Manor Prep School, together with various other projects, as part of the school’s masterplan started in 2014.
Master planning and strategic planning are common ways for school projects to begin and enable a school to take stock of what facilities it has got, prioritise its needs, and really make sure that any new projects are fully considered within the wider context of the school and other local and site factors.
The Manor’s masterplan
The eventual project consisted of a four-court badminton and netball hall with new entrance concourse, offices, changing rooms and staff facilities.
The brief was to prioritise school use, in a school which was about to become co-educational, but with the possibility of community use and outside lettings, so Sport England recommendations and other guidance were to be considered.
MEB Design then won the project again through a limited architectural design competition.
Sensitive design
The sensitive site is in the Oxford Green Belt and in close proximity to several listed buildings. So the building had to be a piece of ‘exemplar’ design with minimal impact on the landscape.
The approach to this was two-fold: to use high quality external materials such as the facing brick and re-constituted stone detailing, and to work on the massing, layout and orientation of the building.
The main bulk of the sports hall is pushed up against the A34 embankment, and the lower elements of the building step down away from this so the elevations are broken up. The stone detailing and banding give vertical and horizontal articulation, and the asymmetrical folded hipped metal roof is set above a clerestory so that it “floats” like a separate lid over the building.



The team
Working with Kemp and Kemp (now Carter Jonas) Planning Consultants, a successful pre-application process was completed with the local authority. Full planning was obtained in 2016 and the project was completed and handed over on 31 August 2018, after 12 months on site.
Bidwells LLP were appointed as project managers after the planning process to assist and advise the school on procurement, and a design and build route was chosen, with Benfield and Loxley (Oxford) as the successful contractor at a price of £2.3m. Their traditional values, local knowledge and choice of site personnel were all key elements in the eventual success of the project, despite the long winter and extended periods of snow that they had to contend with!
Design and construction issues
Sports flooring
A number of issues arose that led to some discussion (sometimes heated) within the design team and some important decisions by the client. One recurring theme (featured in EDB September/October 2018) was about the specification of the main sports hall flooring. Originally specified as a full sprung wooden floor system, (arguably the best all round solution from a sporting perspective). This was changed to a vinyl covered, but still timber sprung system. This was not for cost reasons but because of concerns about maintaining the floor and using it for different (non-sport) functions. (The vinyl covered floor was actually more expensive).
The rooflight
The large rooflight over the central concourse area was identified early as a possible “value engineering” target. MEB Design argued the importance of this feature to the quality and usefulness of the internal space; and with a slightly reduced area and some competitive quotes from Velux it was saved from the dreaded “value engineering”. As everyone stood around with drinks in their hands at the opening ceremony, under the rooflight with sunlight streaming through, it was agreed that this has been a very good decision!
On-site challenges for main contractor
Large reconstituted stone columns and bands were supplied by Ilam Stone who provided considerable design input and advice. Supplied to site in sections, all wrapped and numbered, and with a sophisticated structural engineering system to tie them back, every last piece of stone (over 1,250 pieces and weighing 4.8 tonnes) was positioned on site by the same mason!
A system was designed which included the installation of ‘hit and miss’ timber battens battens to the inside of the sports hall roof. It was part of the acoustic solution, and also gave a warmer and less-industrial look and feel, which also referenced the timber ceiling of the original school hall. In the end, over six miles of battens were fitted from a ‘bird-cage’ scaffold before the flooring could be laid.
VR innovation
3-D modelling (including virtual reality) was used to assist the client in understanding the building. Up to Stage 4 the building was designed using Revit and BIM to generate a useful and realistic ‘virtual’ reality model. The use of 3-D views, interactive panoramic views and VR goggles enabled the design team and client to fully understand the building, and even the location of plug sockets and light switches, before anything was built.
The use of VR technology is something which MEB Design is pushing to assist all their education sector and other clients.
Bursar David Ramm describes the building as ‘amazing’ and is thrilled with all the positive comments received.