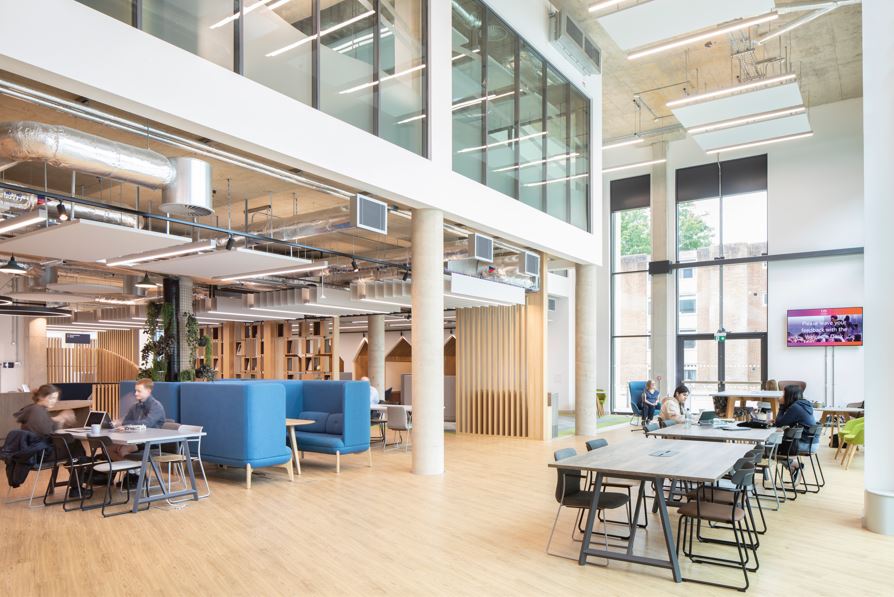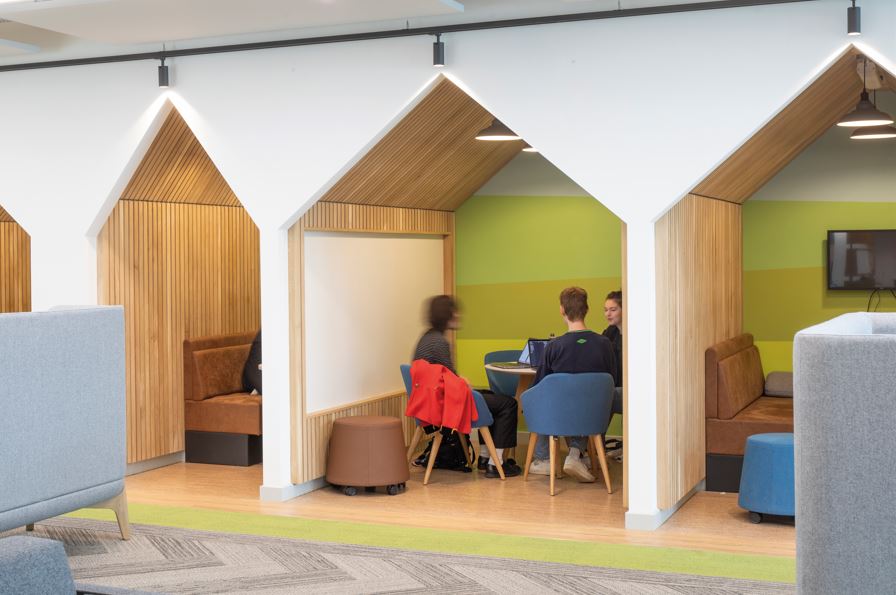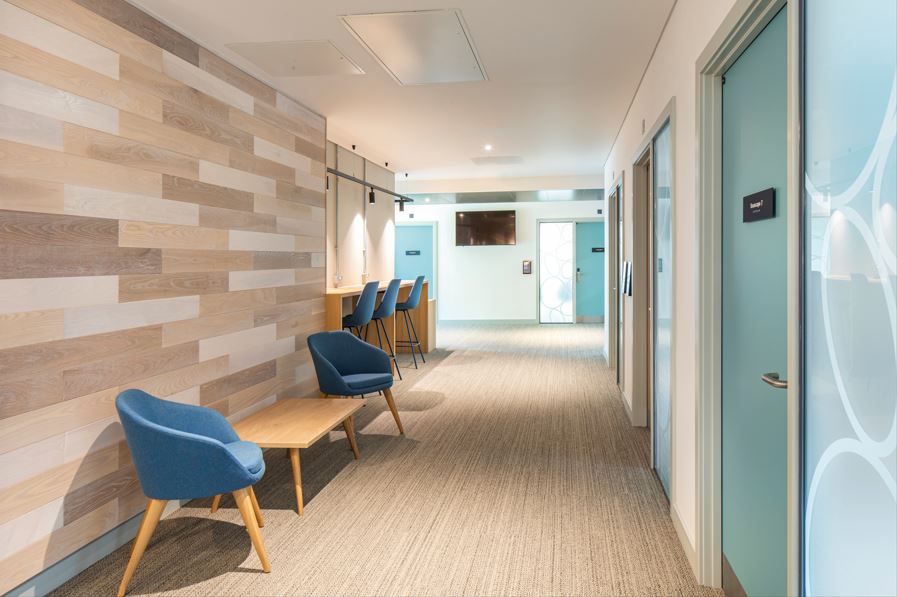
As ideas of inclusion and sustainability take centre stage, are universities equipped to reflect these changes in building design? Dianna Fletcher, Director at ADP Architecture, says yes, and points to their work on the Student Centre for the University of Sussex
The pandemic brought about a tectonic shift in how students interact with and connect to learning environments. Thanks to technological advancements and a focus on hybrid learning, we as architects and designers have the unique opportunity to redefine conventional student spaces. In designing the Student Centre at the University of Sussex, we relied on principles of spatial flexibility and cultural inclusivity to provide students and staff with a renewed in-person campus experience. Our aim was to create an open and accessible space that helps evoke a sense of belonging, and also a sense of pride and ownership, with both University students and staff. With the Centre situated in the heart of the campus at the juncture of the residential area and the academic area, we wanted to create a space that helps foster a sense of community across the whole of the University of Sussex campus, and we worked closely with the University and its key stakeholders to create a ‘home away from home’ for its diverse student groups. In developing the initial brief with the client, we visited several other centres in higher education institutions around the country to understand what could work and what wouldn’t. Inspired by what we saw, we designed the Student Centre as a new facility that brought together a number of separate student-focused services from around the campus into an easy to navigate central destination. This translated into a unique facility designed to support the University and the students of Sussex, which we believe can also inform other universities who are looking to undertake a similar journey. Located within the ground and first floor of the student resident building, the Student Centre is dedicated to student support, student services and study. The 6,000 sqm refurbishment comprises a welcome space, flexible study and social spaces, a 24-hour help desk, and confidential one-to-one spaces, including discreet meeting pods. In addition, the Centre includes a small café, a space for students to meet for lunch with their own food, additional welfare spaces, and areas for staff to hot desk, and to convene. Having delivered a number of projects for the University of Sussex previously, including the campus masterplan, we went into the project with a good understanding of the historic context of the campus in which the Centre is based. While we were keen to reflect, and honour this, we also wanted to introduce a distinctly sustainability-led design approach to the space. We also wanted to ensure that we used this universal location to really reflect the University’s brand: confident, progressive, and unafraid to stand out. As part of the new building design, the main student space on the entrance level is imagined as a large open-plan area, with bespoke, environmentally friendly timber screens creating different and more intimate ‘zones’, to be flexible and easily reconfigured over time. Several bespoke joinery features further delineate the space, as well as form natural landmarks and focal points within the building.

To better integrate hybrid learning systems, and the needs of neurodivergent students, we introduced informal study spaces in the form of discreet beach-hut inspired pods, complete with state-of- the-art IT systems. These pods allow for relaxed exchanges and group collaborations, while also serving as a quiet space for students wanting to carry out more focused work. As an ode to the natural elements that define the campus, the wider interior scheme is designed to reflect the Sussex coastline, the Southdown hills and Brighton itself. On the ground floor rooms are inspired by the Brighton seaside, while on the first floor they draw from the South Downs that surround the campus. Where possible, it was important that we reused existing materials and integrated them in the design layout, and so upcycled and vintage furniture was specified to populate all of the key break out spaces.
In specifying new materials and finishes, suppliers’ eco-credentials were always prioritised, helping the project to achieve a BREAAM ‘Excellent’ rating – and putting one of the University’s guiding principles into action in a clearly demonstrable way. As well as giving plenty of design cues as to how the Student Centre could be used by different groups, at different junctures in the day, the design was also purposefully left open enough for students to make the space their own. We are therefore excited to carry out an in-depth evaluation later in the year, to find out how the Centre and its facilities are being used, and, more importantly, how it is feeding into the overall student experience. Our hope is that by focusing on creating a warm, welcoming, digitally enabled and highly functional space, we have provided students and staff with a place to study well, be well and live well throughout their time with the University of Sussex.


