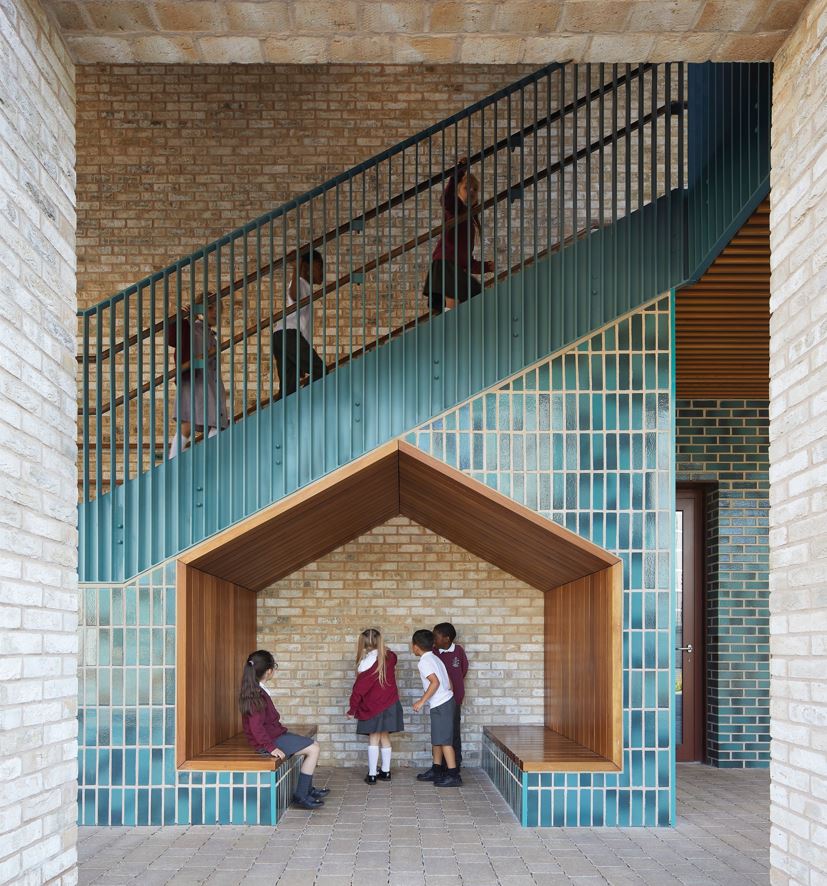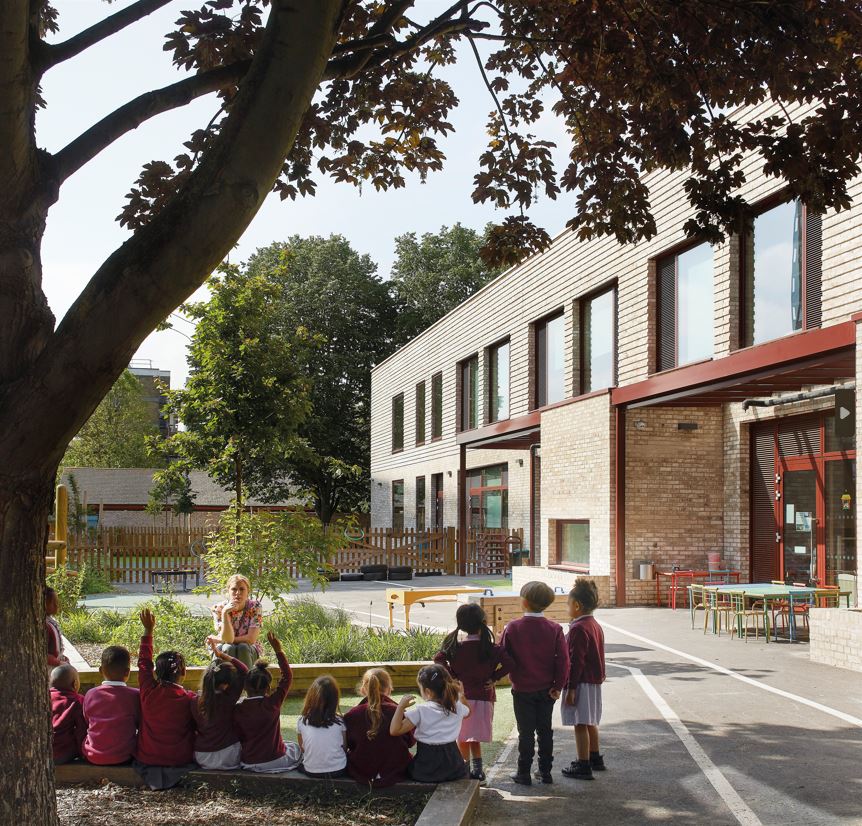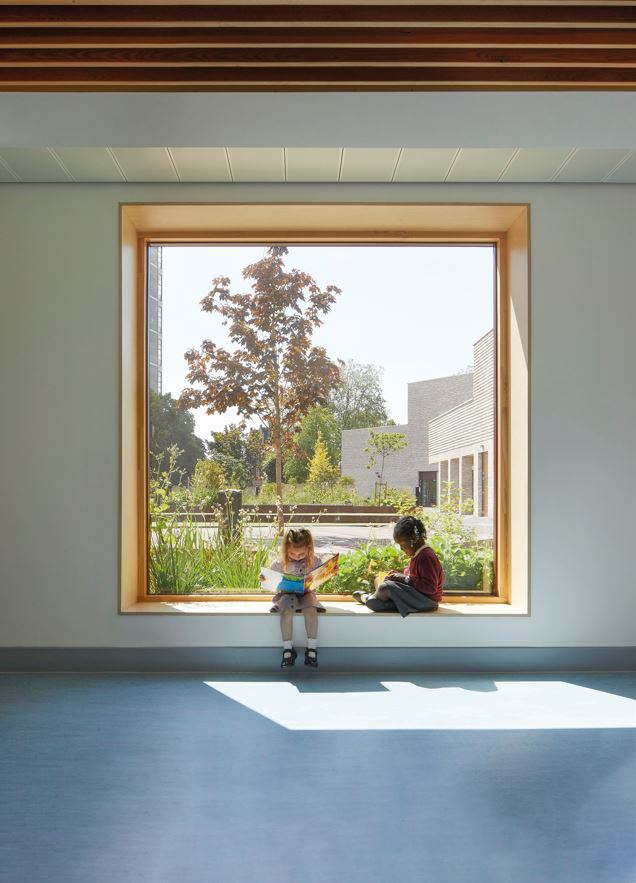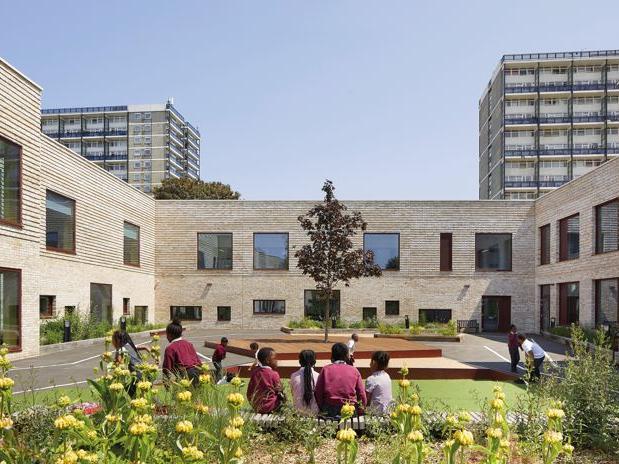
Rotherhithe Primary has a new identity, thanks to inspiring design and an enlightened local authority client
The 1970s buildings of Rotherhithe Primary School were barely visible from the main road that they faced when Feilden Clegg Bradley Studios and Fabrik Landscape Architects were appointed by London Borough of Southwark to design a new and expanded school on the site in 2017. Southwark had embarked on an inspiring programme to upgrade and expand its stock of primary schools and Rotherhithe was set to benefit from this investment. The single-storey buildings were exhausted and at the end of their life, with various plans for previous re-builds not pursued. Typical of buildings of their age and construction, they were uncomfortably cold in winter and too hot in summer. Various additions and temporary buildings had been absorbed into the layout over the decades, but they lacked coherence, had poor environmental control and provided neither a clearly navigated layout nor level access. The children’s needs meant that smaller spaces were needed to do targeted work with small groups. Without sufficient space formally available for this, circulation spaces had been cleverly appropriated and decorated to create niches for such intervention, but they lacked privacy or the right acoustics. What was clear was that the school was creatively making the best use of every space to support its children in challenging circumstances. In a similar way, great effort had been invested in the playground, which benefitted from many mature trees, a generous area, and spaces for active play, quieter activity and forest school learning.
The outside spaces embodied the spirit of the school and when the team learned that the playground was often the only safe outdoor space that the children had access to – as most of the children lived in the high-rise flats around the site – the particular importance of the playground to this brief was clear. Despite the buildings’ stark failings, the school had a tangibly vibrant character, positive culture and strong sense of community service. It was these qualities that the project team sought to provide a new setting for, so that the school would continue to flourish. Galiema Amien-Cloete, Executive Headteacher of Rotherhithe Primary, who was a member of Southwark Council’s stakeholder team commented that “the building is separate to the culture and the diversity, but the building is vital in bringing everybody together”. Many schools are placed in the centre of their sites and have the resulting playground wrapping around them, with the landscape design treated as being secondary to the building. These spaces can lack definition, positive connection to indoors or visual and acoustic protection from the street. Urban school playgrounds are often sized well below the DfE recommended areas, and, regrettably, acceptance of this has become commonplace.
At Rotherhithe, recognising that landscape was so important – in its extent, visual enjoyment and amenity, the design team adopted a landscape-first strategy and the emerging concept for the school was “a school in a garden”. The need to maintain operation of the existing school, while its replacement was constructed, meant the work had to be phased and site area was limited. Coupled with the desire to address the recessive nature of the existing buildings, was an aspiration to create a truly civic piece of architecture that spoke of education’s importance in the community. The combination of phasing, maximising landscape area, and retaining as many trees as possible (in the end 47), dictated a two-storey building, with a clear diagram of nursery and key stage 1 on the ground floor, and key stage 2 upstairs. The new school buildings opened in 2022. The position of the completed school on the site gives Rotherhithe Primary a fresh identity – it creates a civic landmark facing Southwark Park, with the large main hall volume proudly pulled right up to the pavement edge. This prevents precious area from being wasted to peripheral (potentially unusable) landscape and allows the useful area behind to be maximised.
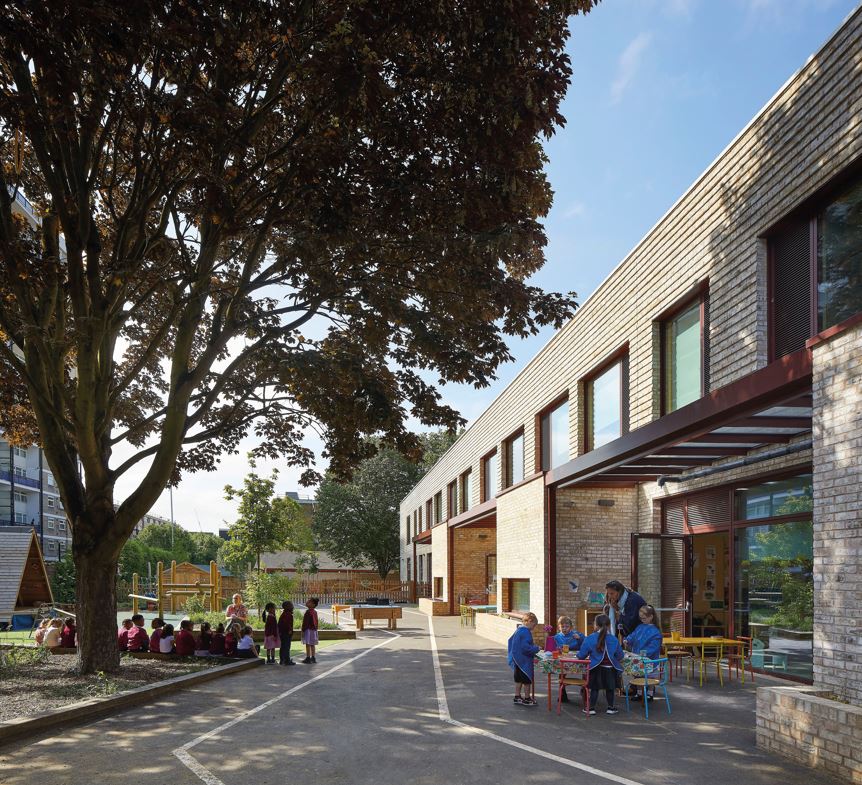
In response to its connection with community, Jasmine Ali, Deputy Leader of Southwark Council, describes the scheme as having “enabled this successful school to provide improved educational facilities for the local community. This project reflects the Council’s investment in education through our £200m investment in schools. Rotherhithe school is a beautiful building that lifts the heads and aspirations of its teachers, school staff and pupils. It is used by and at the heart of the community providing a positive and welcoming environment, improving the function of the school and its presence on the street.” As “a school within a garden”, a stimulating and protected outdoor environment for the children has been created, with direct access from each ground floor classroom. Beyond the principal public elements, two storeys of classrooms wrap around the site giving an intimate scale to a three-sided courtyard, inspired by magnificent red sycamore. Sadly, this tree suffered during construction and had to be replaced, but it will grow with the school and its strong colour inspired the red-oxide powder coating on the window frames. The courtyard contains a small amphitheatre and is overlooked by a playful range of windows, low enough for the youngest children to enjoy the landscape, and some set flush with the brickwork to create deep seats. The courtyard affords views right through the site and a constant sense of connection with nature and with others. Galiema Amien-Cloete said: “I'm a firm believer in outdoor learning and it definitely has a very important place in education. Sometimes this can be overlooked…but this building was designed around the premise: it's a school within a garden.” The council supported invention with areas of the brief that were specific to the school’s needs, where a different type of procurement might have been more rigid. The result is the carving out of intimate spaces for small group learning to suit different needs, under stairs and between classrooms, their quality enhanced with carefully detailed timber, referencing the area’s Scandinavian history, and the local historic timber trade. Like many urban schools, Rotherhithe Primary is also used extensively out-of- hours. A generous “welcome space”, directly off the entrance can be secured off to allow the school to become a society building and a meeting place for the community. The result is a school which recognises its community’s history, enhances the environment, builds children’s confidence, and embodies the vitality of its predecessor buildings.
