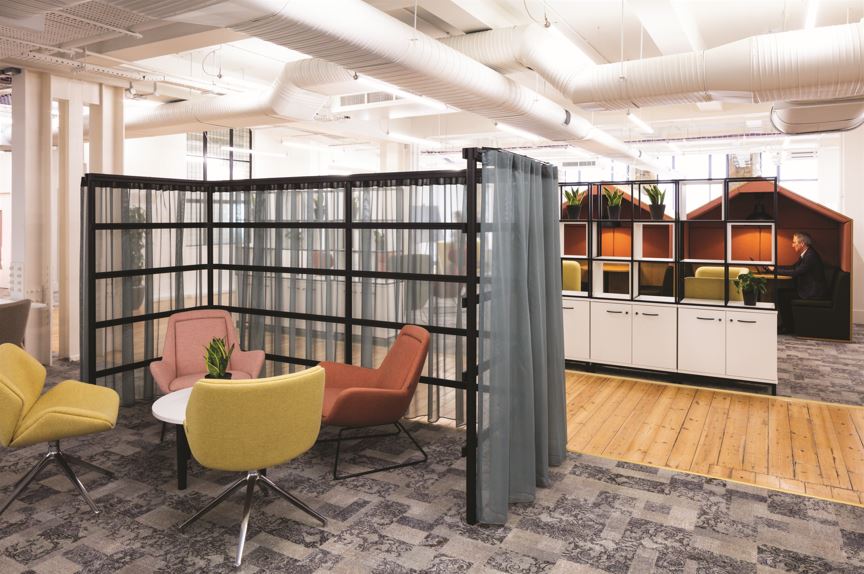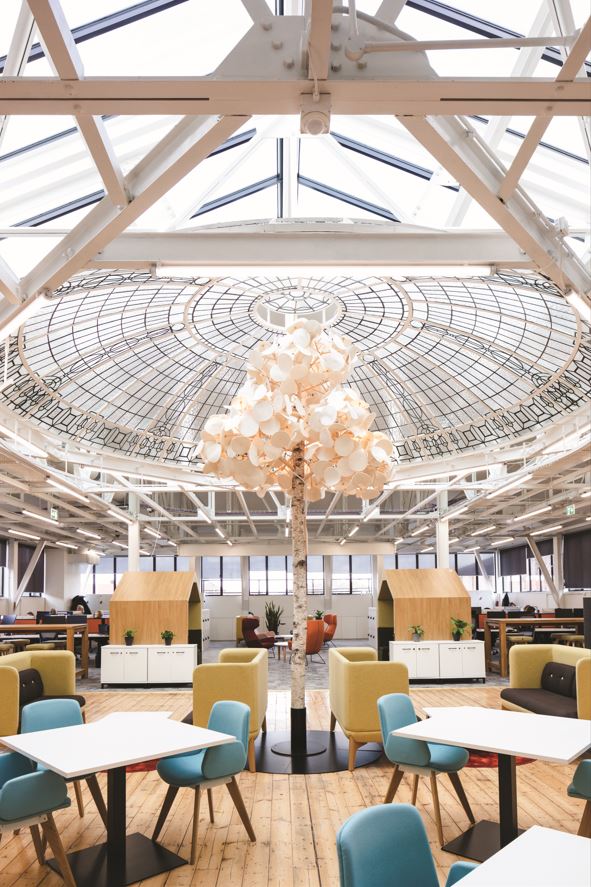
The concept of the typical workplace looks very different – and much less rigid – today than a decade ago. Denise Medcraff, Principal at Arcadis, examines how this trend has played out on higher education campuses
Workplaces at universities have a multifaceted role as employees. Not only do they have a responsibility for the daily running of the establishment, they must also take care of students’ needs and wellbeing. It follows that reimagining campus workplace design should be done with all building users in mind. Hybrid work, sustainability and wellbeing are interlinked and should be at the heart of design decisions to create effective working environments where people want to be. Spaces need to be agile enough to accommodate changes in employee numbers (eg, using partition walls or transferrable furniture to quickly reconfigure spaces) to meet the current and future needs of campuses. It hinges on understanding how spaces will be used at different times and by whom. Collaboration is a vital component of hybrid work as, when employees do come to the office it is less for desk work and more for in-person interactions, brainstorming and team building. In fact, to align with occupiers’ changing needs, targeted communal space in workplaces has shot up from 20-30% pre-pandemic to around 50%. This should inspire how we organise spaces. Arcadis worked with Queen Mary University in London, an early adopter of the hybrid model that wanted to explore new, more flexible ways of working for its professional services team. We were tasked with redesigning the department workspace accordingly and, in doing so, to free up 4,000 sqm of space for more teaching and learning facilities. The workplace strategy was informed by close engagement with employees and department heads. As a result, we sought to foster a connected environment by maximising collaborative, individual and informal breakout zones, with a 4:10 mixed-use workspace sharing ratio.
Departments have been vertically structured across the three upper floors with higher volume, ‘itinerant’ and shared areas positioned closer to the vertical circulation routes while desk-based workspaces sit at the perimeter. Furniture is strategically placed to offer choice without full enclosure, encouraging collaboration and communication whilst allowing flexibility and privacy. Furniture and materials were sustainably sourced, with a recycling rate of 98% for wall covering materials, and other sustainability measures include natural ventilation systems and low energy lighting, both of which also improve occupier comfort. Wayfinding is supported by a rich palette of colour, highlighting main circulation points, with secondary palettes featuring natural tones and textures. Open storage walls, meanwhile, create planting spaces, keeping views unrestricted and enhancing the penetration of natural light. The design also incorporates outdoor roof terraces and biophilic elements are woven throughout. Queen Mary University undertook a post-occupancy survey – something that surprisingly few universities do but which yields useful insights to measure return on investment by analysing what’s working well and what requires improvement. A number of significant takeaways emerged, namely: the impact of biophilia; the drive towards smarter, more sustainable and efficient spaces (e.g. BMS controls and lighting sensors, to avoid energy waste and optimise space utilisation); smaller meeting rooms and social collaboration spaces are most popular, particularly quirky ones (think beach huts!); soft furnishings are a must-have but sofas less so; and the need for customisable individual focus spaces (including adjustable chairs, high/low tables, accessible power and USB ports, and technology that facilitates seamless space booking).
