
Skylights are everywhere in this new 1,500-pupil Hampshire secondary school
Bohunt School Wokingham is a new £20m secondary school in Berkshire delivered by Hampshire-based practice Re-Format for Wokingham Borough Council as part of a wider regeneration project to provide up to 3,000 new homes.
Re-Format developed the project, in conjunction with Atkins. It was completed in 2017 and officially opened by celebrated professor Lord Robert Winston in May 2018.
The result is inclusive, cutting edge educational and social facilities that will ultimately engage its regenerated community.
Layout
There are 68 new classrooms which are housed in three building wings that act as a spine of the project. They are connected by two striking “multi-functional community barns”, which act as a nucleus for many aspects of everyday school life.
Dan Brunt, Partner, Re-Format Architects said, “The building plan arrangement facilitates direct learning and social interaction between internal teaching spaces and landscaped courtyards. We have a keenness for design clarity and simplicity continuing from concept to technical delivery which has resulted in a successful project for the school.”
The imposing barns have geometrically patterned timber frames with a predominantly glazed frontage, allowing for the maximisation of natural light within spaces geared towards the flexibility of shared learning, dining, assembly and performance. Natural light is a feature of the entire design of the development via the prolific use of skylights - creating a vibrant atmosphere for students and staff alike.
The classrooms accommodate outstanding facilities for science, technology, engineering, math, art and photography amongst others. There are also dedicated SEN resources and classrooms.
The school’s internal plan design conjures an immediate sense of space, with the two-storey layout providing generously proportioned corridors, rooms and shared spaces. All common use areas and teaching spaces have exposed ceilings and structural frames to deliver a high thermal mass alongside a strong aesthetic.
Outdoor space
The school’s vast outdoor space is in the shape of a north and south courtyard for student play and leisure activities and an amphitheatre for outdoor creative arts performances and learning.
Impressive sports facilities complete the school’s landscape, including three floodlit tennis courts, two floodlit netball courts, three full-size rugby and football pitches, and a six-lane athletics track.
Inclusive and universal in its design, the school opens its wide range of facilities for hire to individuals, families, clubs and societies, and the wider community.
Brunt commented, “Bohunt had to accommodate 1,500 pupils, but we needed to be mindful of its unusual ‘problem’ of only catering for 210 Year 7 pupils when it first opened its doors, not reaching full capacity until 2022. As a result, the three teaching wings that connect into the communal barns create a more legible scale in the first few years as the school cohort increases".
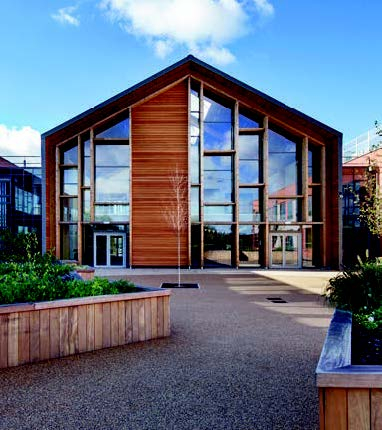
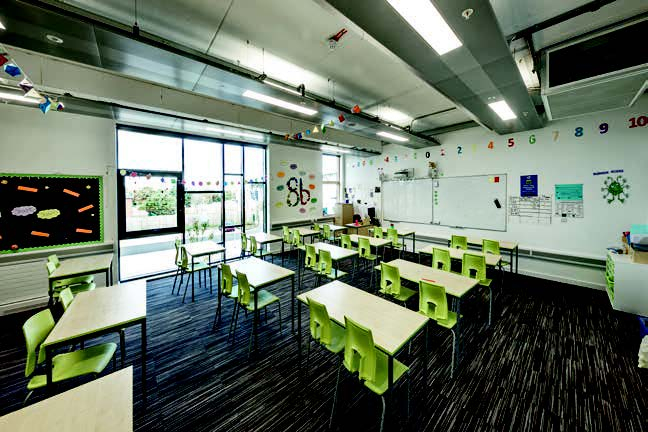
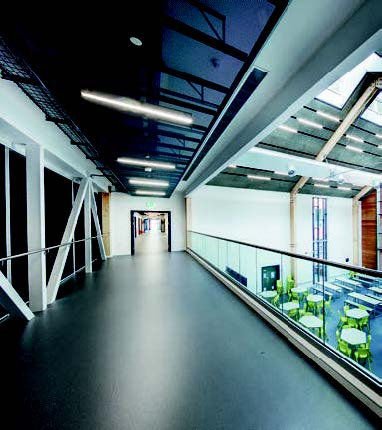
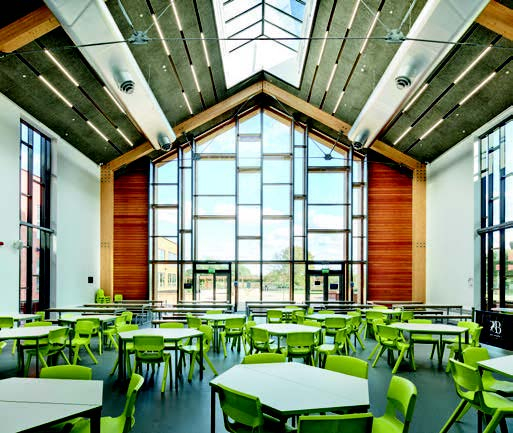
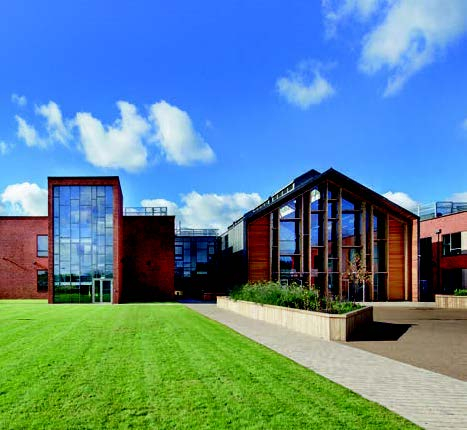
Richard Saxton, Business Development Manager, Dawnus Construction, added: “From a main contractor’s perspective, successful delivery of a project can often rely on the architect’s support and collaborative involvement. The Re-Format team provided us with timely answers and architectural details as issues came up on site. At each turn of the construction process they helped inform answers to our technical questions, which allowed the project to drive forward without delay. They have a good eye for the detailing which is crucial in modern design to support a very complicated delivery.”